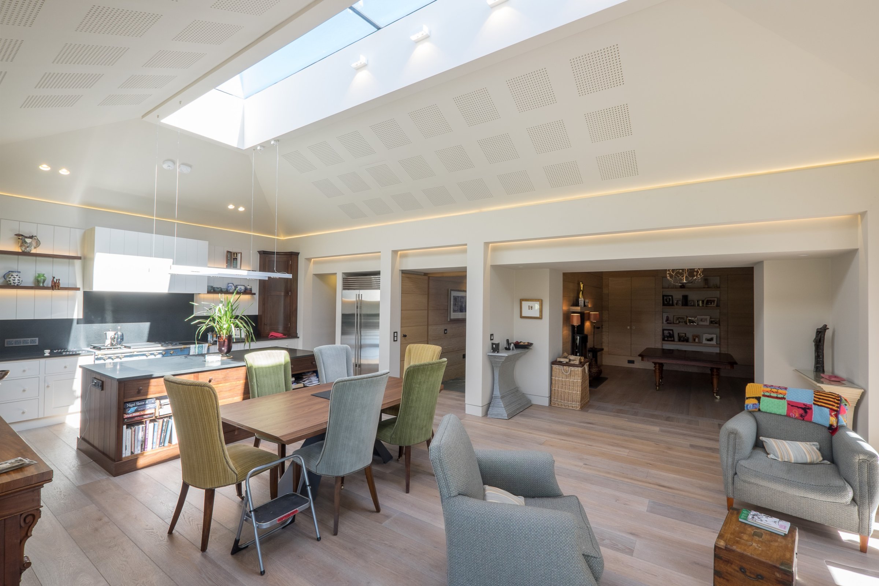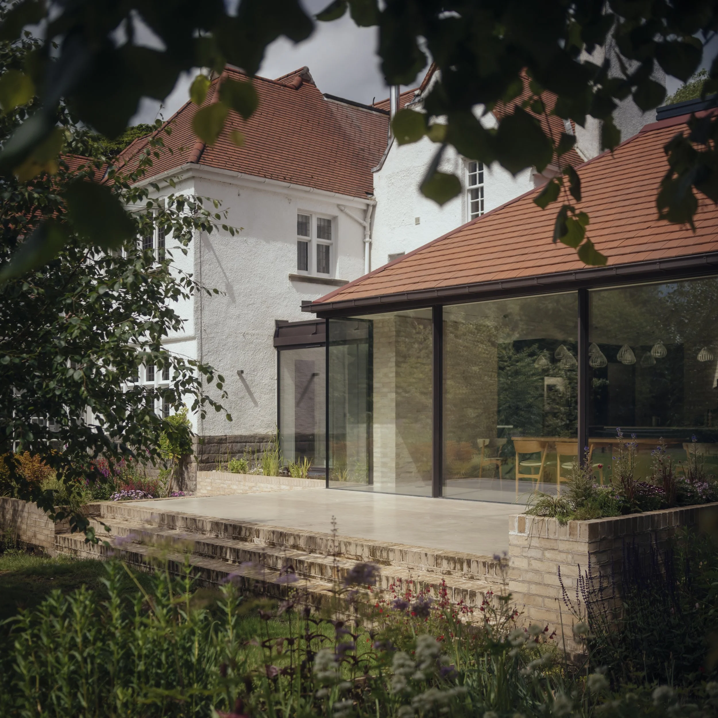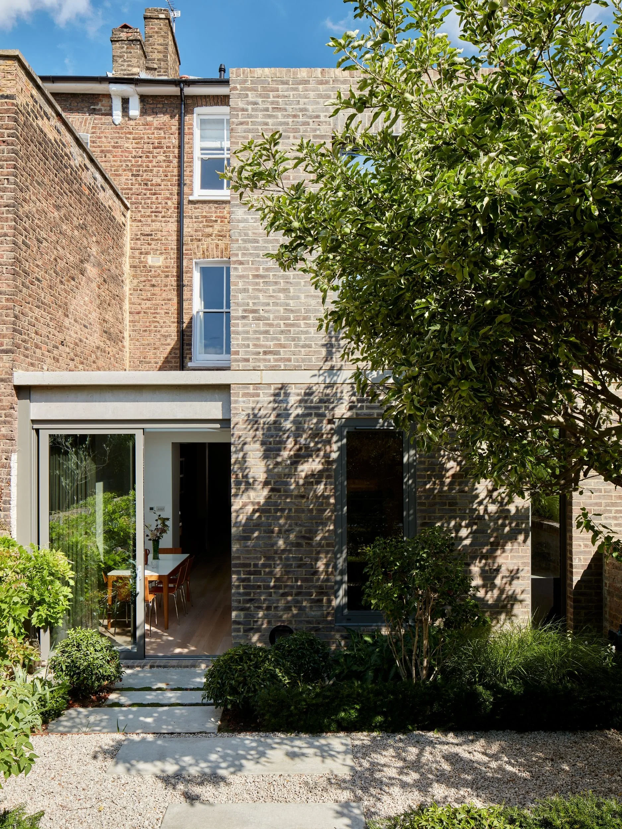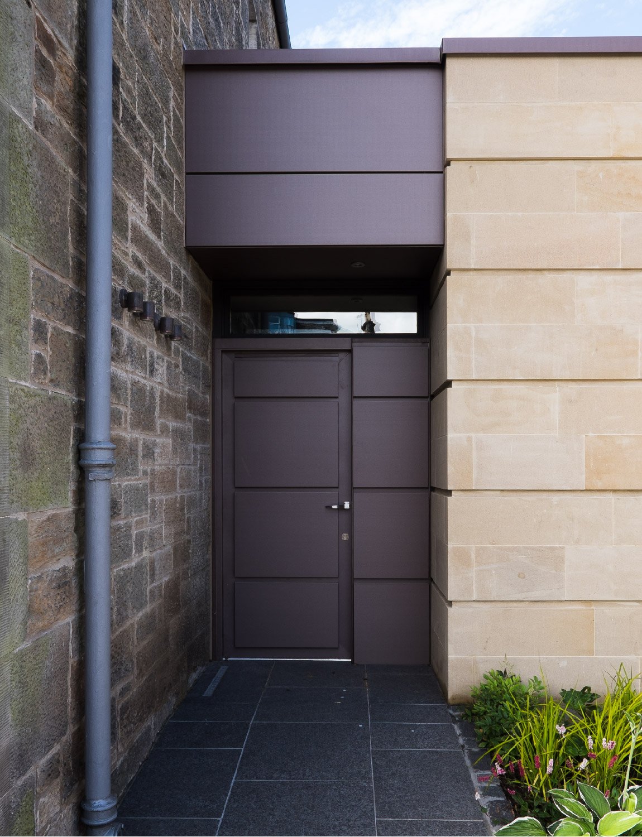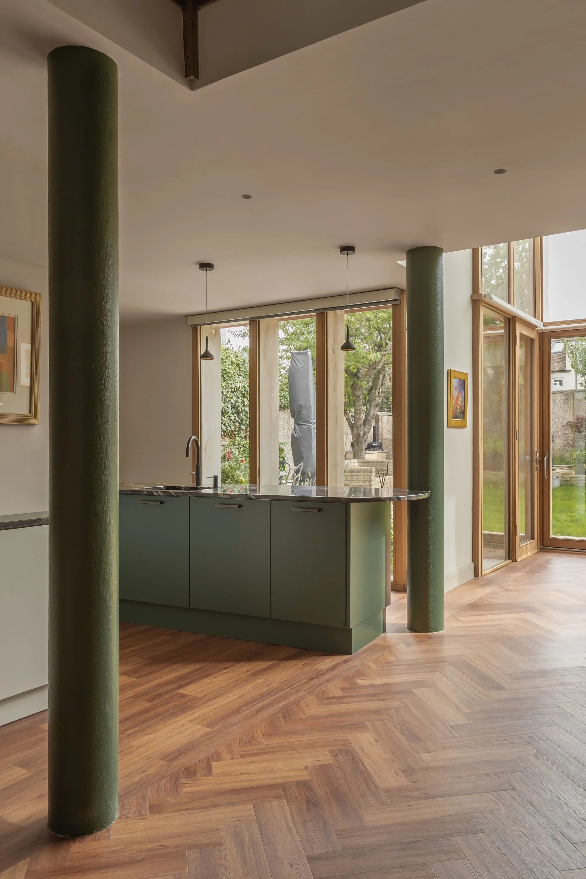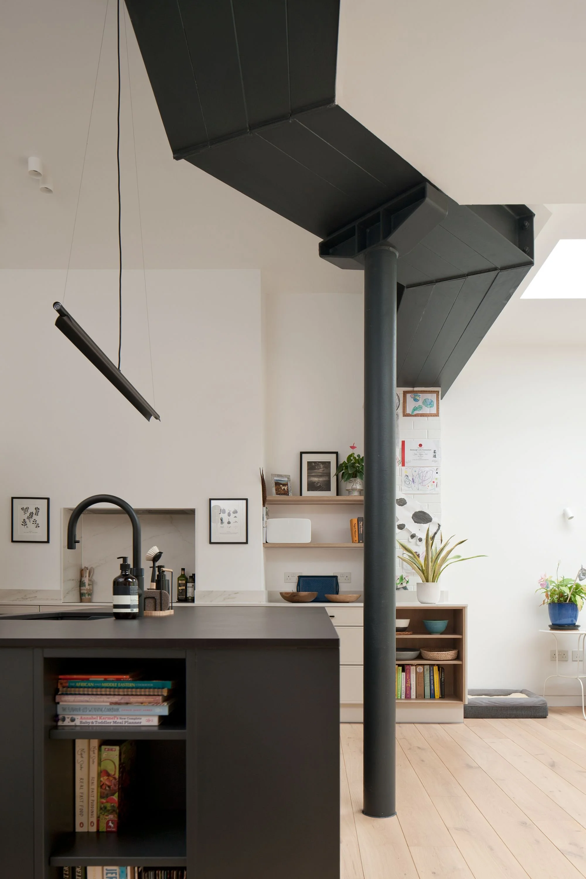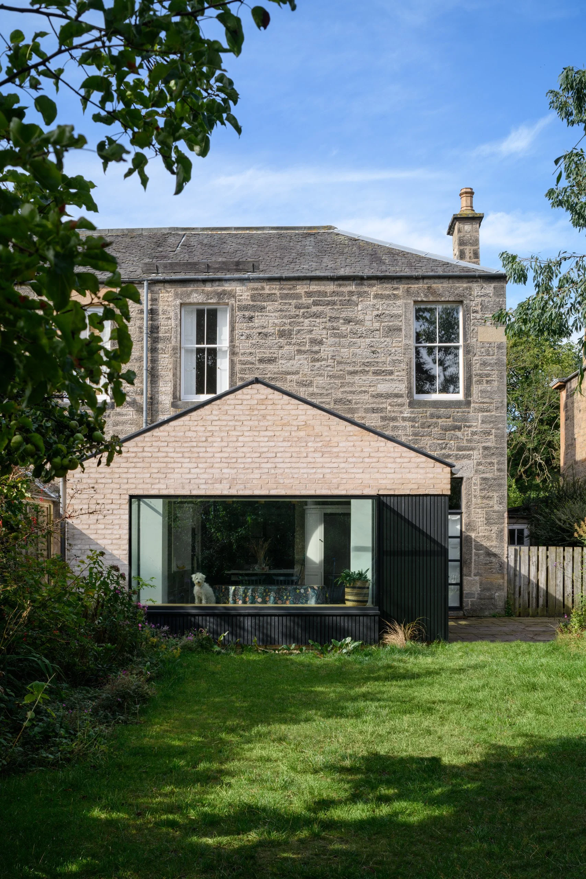Abbotsford Park
LIGHT
Kitchen faces south-west
MATERIALS
Scottish sandstone and brown zinc
SPACE
330m²
BEFORE
Although the home's initial grandeur and classical proportions may have masked the need for renovation, our perceptive clients were quick to recognise its underlying potential.
Despite the grandeur and classical proportions that initially obscured the necessity for renovation, our discerning clients, armed with a keen eye for potential, saw beyond the surface to envision the hidden possibilities within this home. Their unwavering commitment to enduring quality and longevity served as the guiding force as we embarked on an ambitious design journey. This journey was not merely about updating the residence; it was about elevating it to new heights of sophistication and functionality, ensuring its relevance and allure for years to come.
AFTER
This home is now poised to stand the test of time with grace and distinction.
Drawing from a carefully curated material palette, we meticulously selected elements that not only imbued the space with visual interest but also contributed to its overall elegance and coherence. The seamless integration of zinc, stone, oak and aluminium resulted in a harmonious fusion, where each component played a vital role in crafting a home that exuded both charm and refinement.
Through thoughtful consideration and meticulous craftsmanship, we transformed what was once merely a structure into a living masterpiece, poised to stand the test of time with grace and distinction.
Collaborators
Projects
Whether heralding a new chapter in an existing building’s life or creating something completely new, we maximise the potential of every site and building to ensure it integrates seamlessly with its surroundings.
CONTACT
Your story will be reflected in the completed build—a notion that transcends design and construction.
We would love to hear your story. Please introduce us to your project via our enquiry form. A member of our team will respond within two business days.









