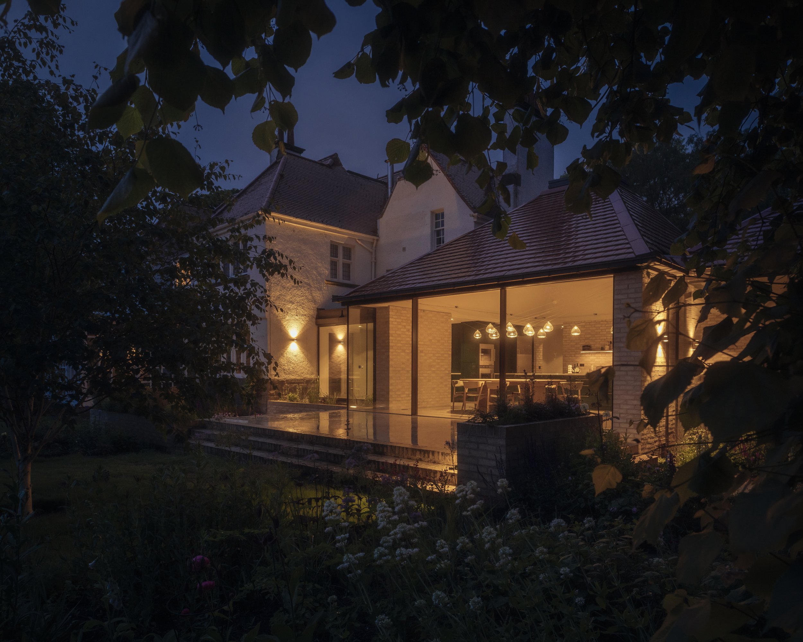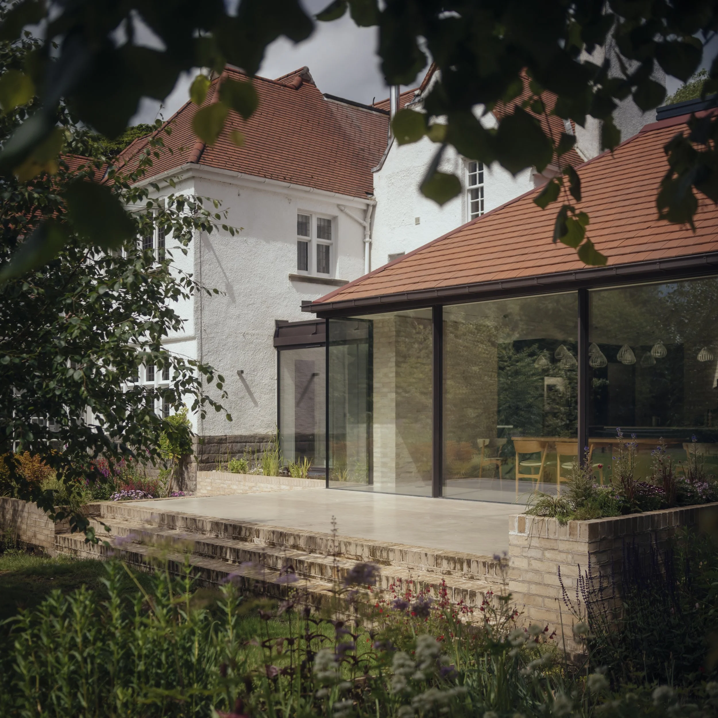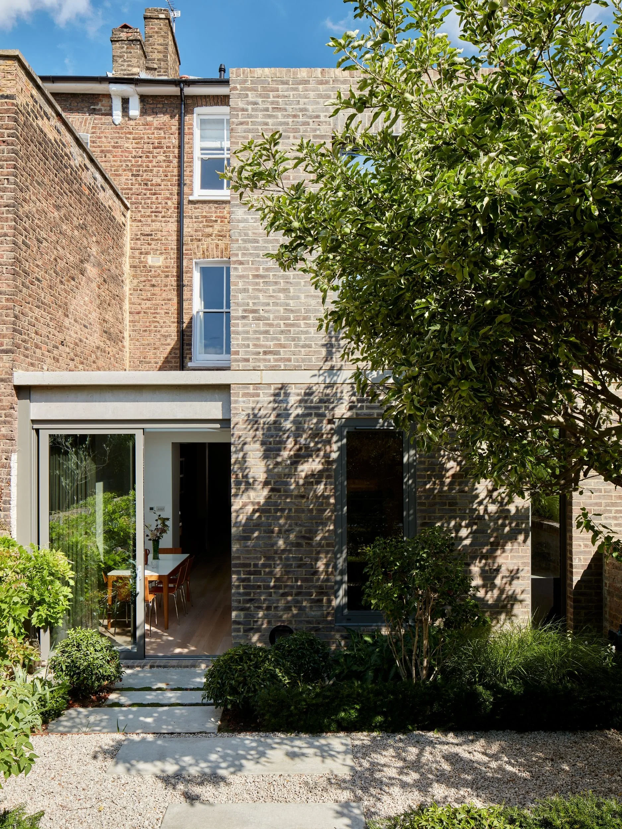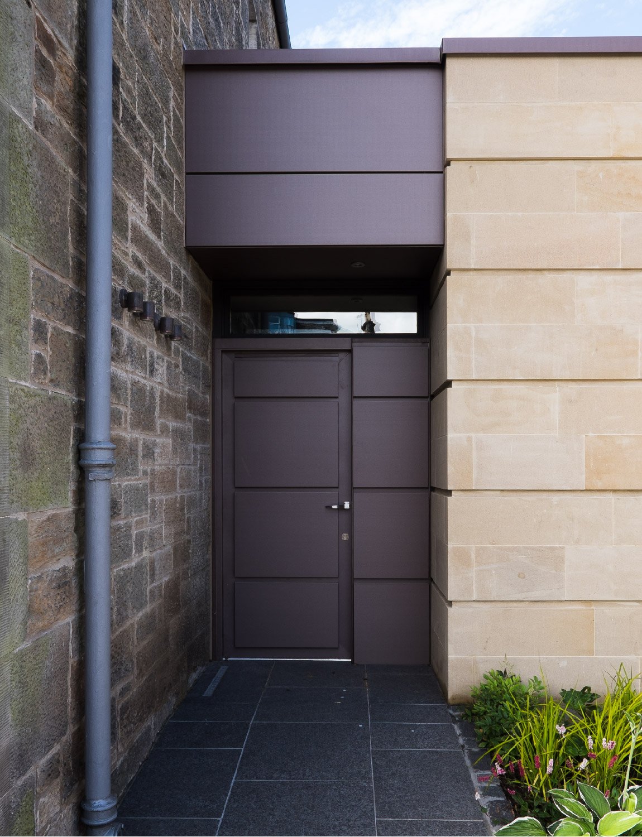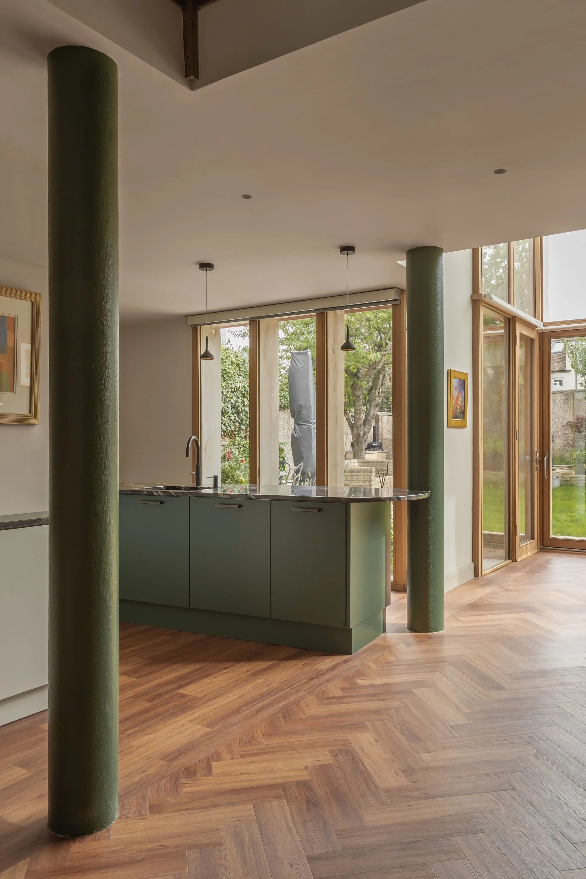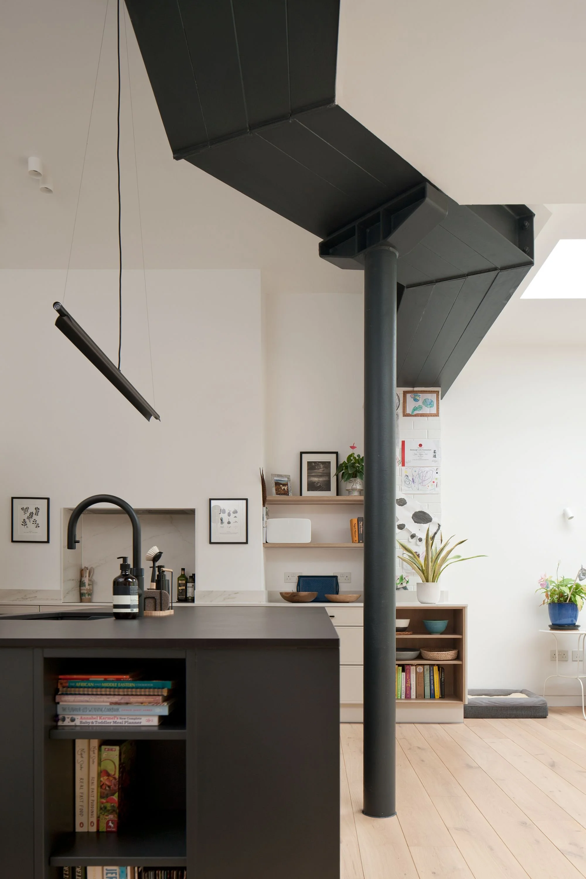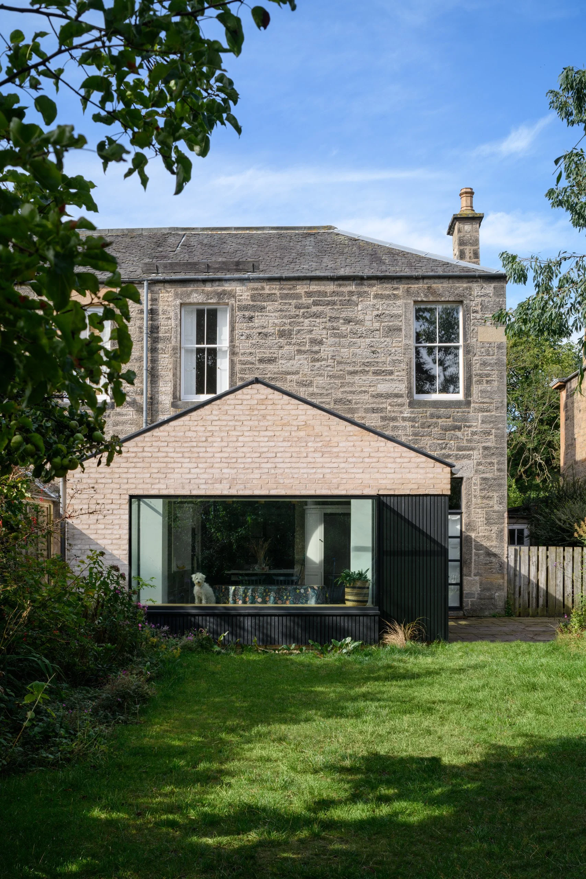BEFORE
Falling short of its original grandeur.
This renovation began with a charming but disjointed period home, where separate rooms and outdated layouts no longer suited modern family living. The original design reflected an era when kitchens were tucked away, disconnected from daily life.
With three young children, the brief was clear: create a large, open-plan living, dining, and kitchen space that forms the heart of the home while respecting the character of the original house. The property also featured a 1970s extension that lacked the ambition, scale, and quality to complement the grand Arts and Crafts architecture.
AFTER
A grand extension honouring the home’s Arts and Crafts heritage.
The extension now reflects the ambition and grandeur of the original Arts and Crafts house while addressing the needs of modern family living. Sunlight pours through 6-metre-high oculus roof lights set into pyramid-form ceilings, and finely engineered glass walls create an expansive connection to the garden. The design features two asymmetric pyramid red-tiled roofs, complementing the original architecture and subtly dividing the kitchen/dining space and living room through differing ceiling volumes and floor levels.
Long sightlines, thoughtful transitions, and a blend of historic and contemporary elements ensure a harmonious flow. Concrete floors extend seamlessly to the terrace, with Sky-Frame sliding doors maximizing views and blurring the boundary between indoors and outdoors. Brick walls and timber joinery add warmth and tactility, nodding to the richness of the original home.
Beyond the extension, the vestibule and hallways offer a more intimate scale, with brick-lined walls and framed views of the garden, courtyard, and reflection pool.
Together, the contemporary extension and fully refurbished Arts and Crafts house now blend scale, quality, and ambition, creating a beautiful, functional environment for daily family life.
Collaborators
Projects
Whether heralding a new chapter in an existing building’s life or creating something completely new, we maximise the potential of every site and building to ensure it integrates seamlessly with its surroundings.
CONTACT
Your story will be reflected in the completed build—a notion that transcends design and construction.
We would love to hear your story. Please introduce us to your project via our enquiry form. A member of our team will respond within two business days.




