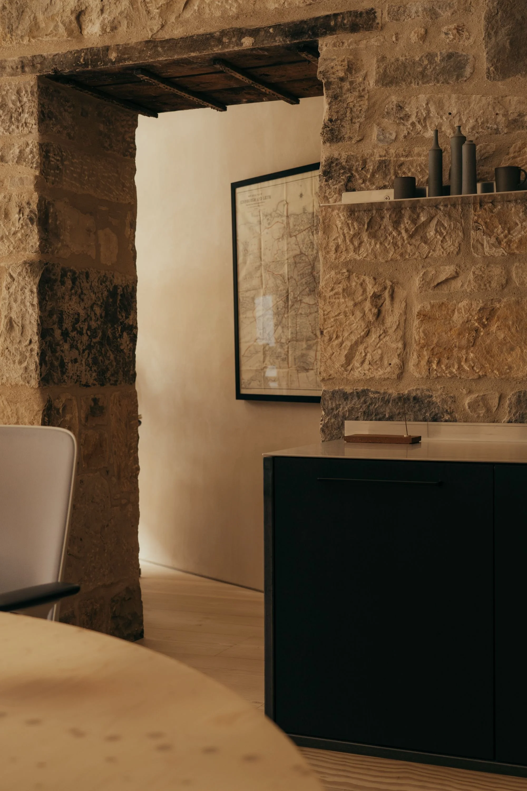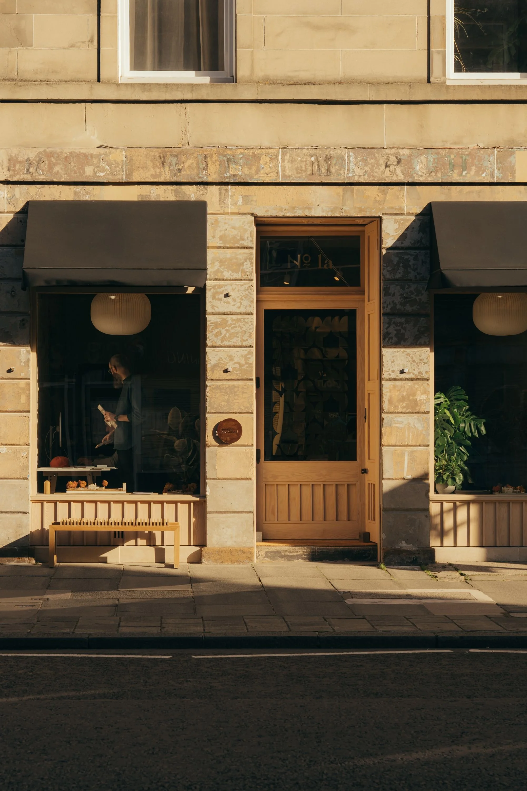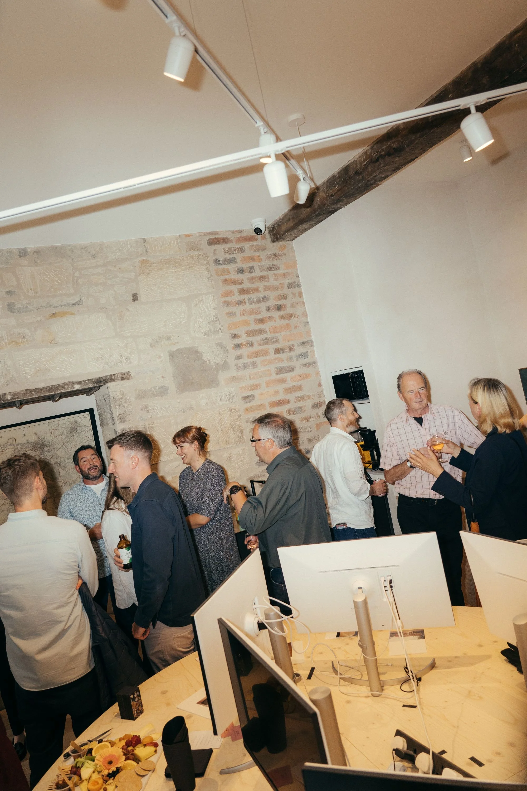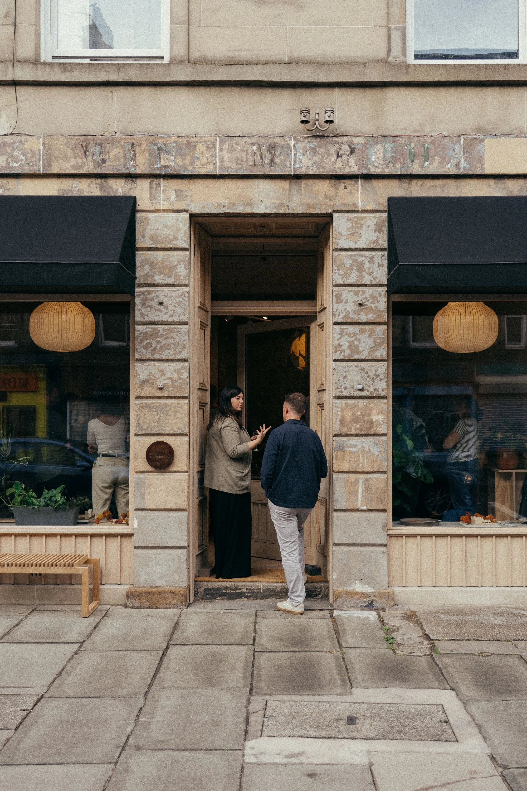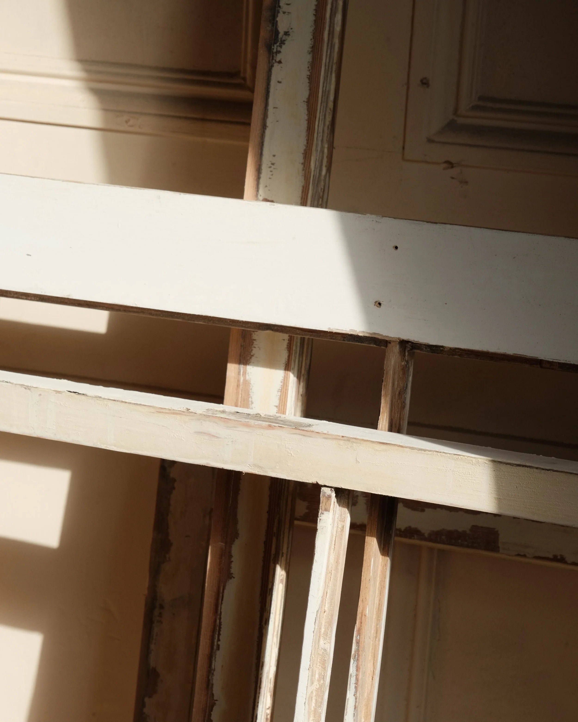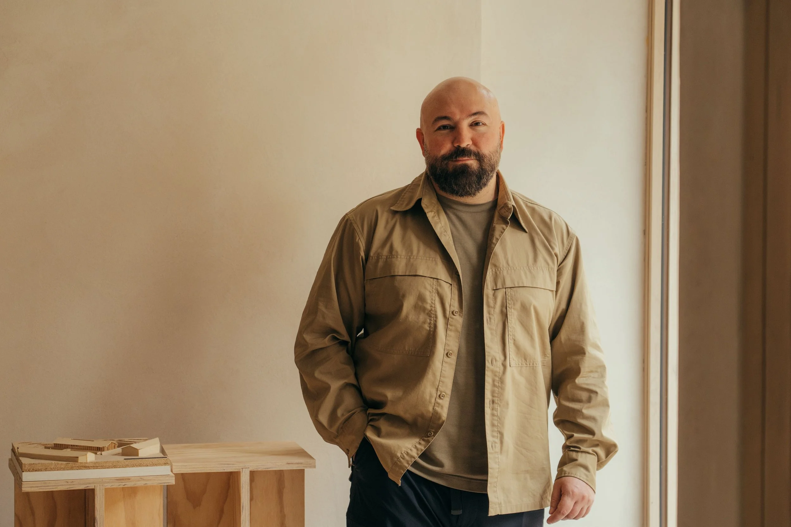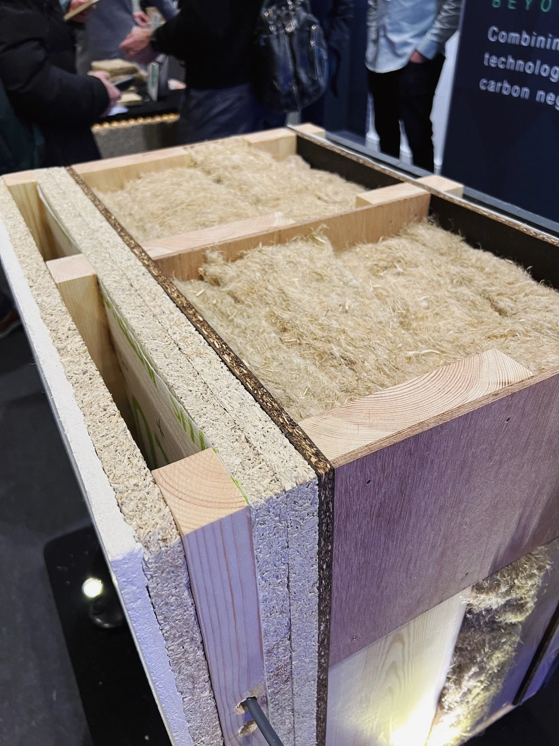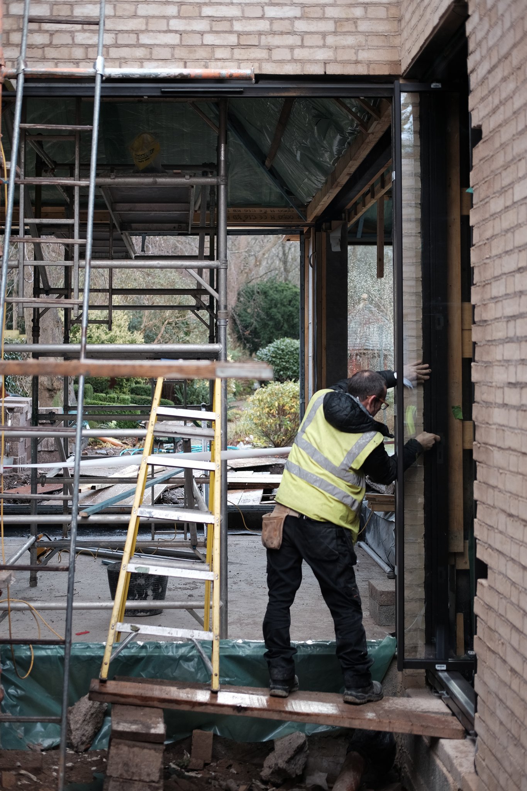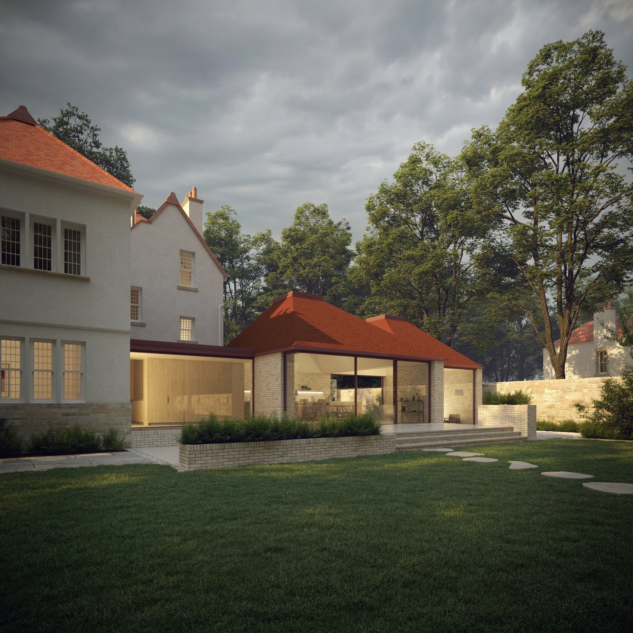NEWS
A bulletin of the most pertinent updates from our office.
8.12.2025
A festive pause
We’re taking a festive pause from 18 December, returning refreshed on 5 January.
Wishing you a peaceful holiday season and a wonderful start to the new year.
Is 2026 the year you’ll embark on a renovation or new build? We’d love to hear from you. To submit an enquiry, please visit somnermacdonald.co.uk/contact
17.11.2025
New project: Brougham Place
Our newest update looks at Brougham Place: the transformation of a once-fragmented commercial unit into our flagship studio. What began as a maze of constrained rooms is now an open, welcoming workspace shaped by restored masonry, Douglas Fir detailing and a focus on long-term use.
For us, this project was an opportunity to express our ethos in built form: a space that captures the spirit, clarity and care we bring to every project. It’s a distilled example of our values: thoughtful planning, honest materials and a commitment to craft at every scale.
Curious about creating a space that reflects your own way of working? We’d love to hear from you. To submit an enquiry, please visit somnermacdonald.co.uk/contact
12.11.2025
New project: Kilgraston Road
Our latest project shares the story behind Kilgraston Road: a project defined by its complex site conditions and careful coordination. The steep levels, neighbouring boundaries and tight footprint demanded a precise approach to planning and construction.
What emerged is a home that feels effortless but was anything but simple: each decision shaped by light, proportion and the relationship between house and garden. It’s a project that reflects our commitment to clarity through constraint, and the value of a collaborative team working towards a shared vision.
Are you interested in doing something similar? Introduce us to your project. To submit an enquiry, please visit somnermacdonald.co.uk/contact
25.10.2025
Our flagship studio is now open on Brougham Place
In August, we celebrated the opening of our new studio at Brougham Place: a space that marks an exciting new chapter for the practice. It was a pleasure to gather friends, collaborators and clients to commemorate our arrival in a location close to many of the neighbourhoods we work in most often.
We undertook a full renovation of the space to create a studio that reflects our approach to design: carefully considered, crafted and context-driven. We will be publishing a full case study soon.
We always welcome visitors. If you’re nearby, give us a knock and introduce yourself. We’re always happy to discuss potential projects, especially with those who prefer a face-to-face chat to start the conversation.
Photographed by Stephen Lister.
21.10.2025
Barnton Avenue shortlisted in the 2025 EAA Awards for Architecture
We’re delighted to announce that our Barnton Avenue project has been shortlisted in the 2025 EAA Awards for Architecture in the Medium Project category.
It was a joy to return to the house and walk the judging panel from EAA through the scheme. Seeing the home fully lived in was a powerful reminder of what architecture is truly about: life brings a richness that no drawing or render can capture. The care the family has shown since handover is heartwarming; it looks even better than the day we left.
We’re especially proud that Barnton Avenue is the only family home in its category. We believe in the importance of preserving and reimagining Edinburgh’s historic homes for generations to come; designing spaces that protect, nurture and create a lasting legacy.
Congratulations to all the shortlisted practices. We’re in excellent company and look forward to celebrating together. The winners will be announced at the EAA Awards Celebration on 21 November, 7–11pm, in the Dissection Room at Summerhall. The event is open to the public; tickets are available here.
This project was photographed by Jim Stephenson.
Are you interested in doing something similar? Introduce us to your project. To submit an enquiry, please visit somnermacdonald.co.uk/contact
02.09.2025
Construction begins: York Road
We’re pleased to share that construction has commenced at York Road, a complete renovation of a ground floor flat in North Berwick. Formerly part of a subdivided property, the home is being reconfigured with structural alterations to create larger, more connected living spaces.
The proposals also include a new stone-clad extension to the east, introducing a much-needed south-facing living room. The cladding, sandstone in brick format supplied by Hutton Stone, pays respect to the existing building while creating a clearly contemporary contrast.
This project will bring the home’s fabric, finish and spatial experience into the twenty-first century, with carefully considered interventions that enhance both form and function.
To follow the project’s evolution and see behind-the-scenes updates, join us on Instagram.
Are you interested in doing something similar? Introduce us to your project. To submit an enquiry, please visit somnermacdonald.co.uk/contact
28.08.2025
Construction begins: Greenhill
Construction is now underway at Greenhill, a full house refurbishment in Edinburgh focused on energy upgrades and improved spatial flow.
A key element of the project is a new stone extension to the rear, designed to create an additional living space and offer a sheltered external area beneath a deep overhang. The extension also reorients the home to capture west-facing evening light—something the original layout lacked.
With an emphasis on environmental performance and everyday liveability, the works will revitalise this home for modern life while remaining rooted in its original character.
To follow the project’s evolution and see behind-the-scenes updates, join us on Instagram.
Are you interested in doing something similar? Introduce us to your project. To submit an enquiry, please visit somnermacdonald.co.uk/contact
14.08.2025
Greig Penny joins Somner Macdonald Architects
We are delighted to welcome Greig Penny to the team as Associate Architect.
A qualified architect and visual artist, Greig holds a Master’s degree with Distinction and brings a diverse mix of cultural and architectural influences to his work, shaped by time spent in Scotland, Denmark and Belgium.
His portfolio spans large-scale developments in the USA, educational and cultural buildings in London and Edinburgh, and bespoke private homes across Scotland. This breadth of experience underpins a well-rounded, design-led approach—carrying projects from early concept through to construction with a sharp focus on the visual and sensory qualities of architecture.
Greig also leads on high-end visualisation within the studio, bringing an artistic lens to his work, supported by a long-standing passion for photography.
Since joining Somner Macdonald Architects in 2025, Greig’s work has been recognised by numerous awards, including a RIBA National Award, a Saltire Award and a RSA New Contemporaries Award, with shortlisting for the AJ Small Projects and RIAS Awards.
To get to know the people behind our projects, please visit somnermacdonald.co.uk/people
24.07.2025
Somner Macdonald Architects expands to Perthshire
With a new base in the region, we’re now better placed to support projects throughout rural Perthshire, the Scottish Highlands, Fife and beyond, offering the same thoughtful, design-led service our clients value.
This move reflects our long-standing commitment to working in context: designing homes that respond to landscape, light and the way our clients want to live. Whether it’s a new build in open countryside or the restoration of a listed farmhouse, we bring the same care, attention and architectural rigour.
We look forward to deepening our connections across the region and to helping more clients realise the full potential of their homes.
Introduce us to your project. To submit an enquiry, please visit somnermacdonald.co.uk/contact
12.05.2025
Somner Macdonald Architects shortlisted for two awards at the Scottish Design Awards 2025
Our Barnton Avenue project has been recognised in the Residential - Single Home category—made possible thanks to the trust and collaboration of our wonderful clients.
We’re equally honoured to be named a finalist for Architectural Practice of the Year—a reflection of the dedication, creativity and hard work of the entire Somner Macdonald team.
It’s a privilege to be recognised alongside so many outstanding projects and practices. Best of luck to all the nominees—we look forward to celebrating with you in Glasgow this June.
Browse the categories here.
This project was photographed by Jim Stephenson.
21.04.2025
Hermitage Drive featured in este
We are honoured that our Hermitage Drive project has been selected by este in their round-up of the best Scottish homes. To be featured alongside such acclaimed practices is a moment of pride for the studio and a testament to the care, craft and vision behind this project.
Hermitage Drive reimagines a distinguished Arts and Crafts residence for modern family life. A series of brick extensions—crowned by sculptural pyramid roofs—responds with quiet confidence to the original house, while vaulted ceilings and expressive, tactile materials bring a sense of openness and calm within.
Read the full article in este here.
This project was photographed by Jim Stephenson.
Are you interested in doing something similar? Introduce us to your project. To submit an enquiry, please visit somnermacdonald.co.uk/contact
21.03.2025
Hermitage Drive featured in Architects’ Journal
We are proud to share that our Hermitage Drive project is currently featured on the front page of the Architects’ Journal website.
This renovation and extension reimagines a substantial Arts and Crafts residence, expanding its potential as a contemporary family home while honouring the integrity of the original design. The new addition—conceived as a series of robust brick volumes beneath large, red-tiled pyramid roofs—creates a bold yet harmonious relationship with the existing house.
Internally, vaulted ceilings, exposed brickwork and polished concrete floors create a sense of warmth, openness, and material richness. The result is a beautifully crafted, highly functional home designed to support modern family life with generosity and grace.
Read the full article in Architects’ Journal here.
This project was photographed by Jim Stephenson.
Are you interested in doing something similar? Introduce us to your project. To submit an enquiry, please visit somnermacdonald.co.uk/contact
15.03.2025
Barnton Avenue featured in Homes & Interiors Scotland
We are delighted to share that our Barnton Avenue project is featured in the March/April 2025 issue of Homes & Interiors Scotland. This special Collectors Issue showcases a selection of standout homes, and we are proud to see our work included among such illustrious company.
Our renovation and extension of this category C listed property involved a full transformation of the house—reconfiguring a once compartmentalised layout into a bright, open and flowing family home. Every detail was carefully considered to ensure the modernisation respected the building’s character while delivering comfort, space and functionality for contemporary living.
Read the full article in Homes & Interiors Scotland here.
This project was photographed by Jim Stephenson.
Are you interested in doing something similar? Introduce us to your project. To submit an enquiry, please visit somnermacdonald.co.uk/contact
28.01.2025
Our second YouTube episode is now live
In our second YouTube episode, hear directly from our client as they share their vision for transforming Hermitage Drive into a home that blends timeless Arts and Crafts charm with modern family living. From the initial brief to the stunning final outcome, learn how we reimagined spaces to enhance flow, restored characterful details, and designed a breathtaking extension that balances scale, functionality, and elegance.
Watch the full episode here.
Are you interested in doing something similar? Introduce us to your project. To submit an enquiry, please visit somnermacdonald.co.uk/contact
17.12.2024
Our first YouTube episode is now live
We’re thrilled to share our first YouTube episode, where Seán and Tom reveal the vision behind reinventing family living at Barnton Avenue. Discover how timeless design, thoughtful functionality, and contemporary needs come together to create a calm, harmonious home.
From restoring original proportions to seamlessly integrating essential spaces—pantries, boot rooms, and storage—every detail has been carefully considered to enhance modern family life with elegance and ease.
Watch the full episode here.
Are you interested in doing something similar? Introduce us to your project. To submit an enquiry, please visit somnermacdonald.co.uk/contact
10.12.2024
Construction begins: Carnach
We’re delighted to announce that construction is now underway at Carnach, a meticulously designed extension set in the coastal landscape of North Berwick. This refined addition showcases an exposed Douglas Fir structural frame, with glazing set behind to elegantly reveal and celebrate the structure externally.
Inspired by Japanese architecture, the expressed roof edge pays homage to our clients’ years spent living in the Far East, weaving a subtle cultural narrative into the design.
The result will be a masterful composition of natural materials, precise detailing, and a seamless dialogue between indoor and outdoor spaces—a home that feels both timeless and rooted in its surroundings.
To follow the project’s evolution and see behind-the-scenes updates, join us on Instagram.
Are you interested in doing something similar? Introduce us to your project. To submit an enquiry, please visit somnermacdonald.co.uk/contact
27.11.2024
Practical completion at Braid Road
We’re pleased to share the practical completion of this beautifully crafted garden room at Braid Road. The standout timber screening brings a refined rhythm and texture to the design, filtering light and framing views while seamlessly integrating the space with its natural surroundings.
Are you interested in doing something similar? Introduce us to your project. To submit an enquiry, please visit somnermacdonald.co.uk/contact
11.11.2024
Construction begins: Kinnear Road
We’re excited to share that construction is now underway on this beautiful home in Inverleith. Designed with a focus on strength, shelter, and understated elegance, the project strikes a careful balance between solidity and refinement. This is a home that celebrates timeless design and thoughtful craftsmanship, brought to life with meticulous attention to detail.
To follow the project’s evolution and see behind-the-scenes updates, join us on Instagram.
Are you interested in doing something similar? Introduce us to your project. To submit an enquiry, please visit somnermacdonald.co.uk/contact
18.10.2024
Construction begins: Lauder Road
We’re delighted to announce that work has commenced at Lauder Road, a project that exemplifies the harmony between refined contemporary design and timeless craftsmanship.
This elegant extension will introduce light-filled interiors, meticulously detailed timber finishes, and striking modern forms that flow seamlessly into the garden, enhancing the connection between home and landscape. A thoughtful addition to an already distinguished residence.
To follow the project’s evolution and see behind-the-scenes updates, join us on Instagram.
Are you interested in doing something similar? Introduce us to your project. To submit an enquiry, please visit somnermacdonald.co.uk/contact
03.10.2024
Planning approved for boot room in Tyninghame
We’re delighted to share that planning permission has been granted for a practical and elegant boot room extension at a historic property in Tyninghame, East Lothian.
Situated in one of Scotland’s most scenic regions, this project reflects the importance of designing for East Lothian’s enviable outdoor lifestyle—a place defined by countryside walks, expansive beaches, and coastal living. This beautifully crafted space will provide the perfect transition between home and nature, blending practicality with timeless design.
Are you interested in doing something similar? Introduce us to your project. To submit an enquiry, please visit somnermacdonald.co.uk/contact
27.09.2024
Practical completion at Croston Lodge
Completed this week, this elegant Japanese-inspired extension beautifully marries past and future. Overhanging eaves echo the original house, while modern large-format glazing and linear timber cladding bring a contemporary edge. Expertly delivered on site by Edinburgh Contractor.
Looking to create something equally distinctive? Introduce us to your project. To submit an enquiry, please visit somnermacdonald.co.uk/contact
04.09.2024
North Park been shortlisted for Best Self Build or Renovation Project at the 2024 Build It Awards
Check out the latest feature in Build It magazine’s 30th-anniversary issue, showcasing our stunning renovation and extension of a Victorian terrace in Edinburgh. This incredible transformation combines modern open-plan living with beautiful period features, creating a family-friendly space filled with light and smart design. From clever storage solutions to energy-efficient upgrades, this project is an inspiration for anyone looking to renovate or extend their home.
North Park been shortlisted for Best Self Build or Renovation Project at the 2024 Build It Awards; click here to vote for us.
This project was photographed by David Barbour.
Are you interested in doing something similar? Introduce us to your project. To submit an enquiry, please visit somnermacdonald.co.uk/contact
01.08.2024
Planning granted for a recording studio in Merchiston
We’re pleased to share that planning permission has been granted for a distinctive black timber-clad garden recording studio in Edinburgh’s Merchiston and Greenhill Conservation Area.
This studio is designed to both contrast with and complement the existing stonework of the main house, seamlessly integrating with the lush greenery that defines the property’s surroundings.
Are you interested in doing something similar? Introduce us to your project. To submit an enquiry, please visit somnermacdonald.co.uk/contact
25.06.2024
North Park Terrace featured in Build It
We are delighted to share that our North Park project is featured in the July 2024 issue of Built It. The article provides an in-depth look at our client’s journey with us, including detailed cost breakdowns and the meticulous care taken to harmonise the new extension with the surrounding environment.
Originally planned in two phases, the project entailed extensive updates to the existing house and a carefully considered extension at the back. By consolidating the work into a single contract, we minimised disruption and ensured a seamless transformation. Despite the challenges posed by the pandemic, our team successfully delivered a space that balances modern functionality with respect for the original structure.
You’ll find the full article on North Park’s project page: somnermacdonald.co.uk/north-park
This project was photographed by David Barbour.
Are you interested in doing something similar? Introduce us to your project. To submit an enquiry, please visit somnermacdonald.co.uk/contact
18.06.2024
This newly renovated home in North Berwick now has a beautiful garden to match
When the owners returned to the UK after nearly 30 years in Hong Kong, they embarked on renovating their newly purchased two-bedroom coastal home in North Berwick. After engaging us for the house renovation, they turned their attention to transforming the front garden.
Originally, the property featured a small south-facing front garden measuring 9m x 14m, which was primarily grass with a straight path leading from the front gate to the house. It lacked colour and offered no seating to enjoy the sunshine. Now, thanks to McCue Gardens, the garden boasts cohesion and harmony in colours and plantings, with year-round interest created by spring bulbs, summer blossoms, autumn flowers like Michaelmas daisies, and plants like hydrangea that retain their form in winter.
Read the full article in Ideal Home here.
This project was photographed by David Barbour.
Are you interested in doing something similar? Introduce us to your project. To submit an enquiry, please visit somnermacdonald.co.uk/contact
13.06.2024
1993 - 2024
Showcasing our 30-year legacy
Extensive experience and diverse expertise
We are thrilled to unveil Index, an expanded portfolio on our website showcasing our 30 years of extensive experience and diverse expertise. While our main portfolio highlights ten impactful projects, Index delves deeper into our legacy as one of Edinburgh’s longest-standing architectural firms.
This launch represents more than just a website update; it is a celebration of our journey and the significant milestones we’ve achieved along the way. By providing a broader perspective of our 30-year legacy, we aim to showcase the depth of our experience and the evolution of our design philosophy.
To view the Index, please visit somnermacdonald.co.uk/index
06.06.2024
Planning granted for a kitchen extension in The Grange
We are thrilled to announce that planning consent has been granted this week for our innovative black timber and metal extension on a challenging corner site in Edinburgh’s Grange Conservation Area.
The new extension will provide a much-needed kitchen and dining space, optimizing the ground floor layout of the main house.
Externally, the extension will be distinguished by textured black timber cladding and a standing seam metal roof, offering a striking contrast to the existing stonework. This design approach is proven effective, with a similar project successfully completed nearby on Kilgraston Road.
Inside, the extension will feature a pitched roof highlighted by a dramatic full-length rooflight, and will showcase the exposed stone wall of the main house, adding character and a sense of continuity to the new space.
Would you like to explore a comparable endeavour? To submit an enquiry, please visit somnermacdonald.co.uk/contact
30.05.2024
Planning granted for a significant home extension in Inverleith
We are excited to announce that the City of Edinburgh Council has granted planning consent ahead of schedule for the transformation of this modest bungalow into a modern, energy-efficient and spacious home through an extensive improvement programme, including a wrap-around extension.
Upon completion, the home will feature a seamless flow of spaces from the front door to the rear garden. The existing features will be enhanced to retain the property’s charm and character, while the new additions will emphasise themes of solidity, enclosure and a refined sense of classic elegance.
Construction is scheduled to begin in Q4 2024.
Are you interested in doing something similar? Introduce us to your project. To submit an enquiry, please visit somnermacdonald.co.uk/contact
23.05.2024
Planning approved for a home extension in Braid Farm
We are thrilled to announce that planning consent has been granted for a series of impressive and expansive extensions to this Edinburgh bungalow. These proposals will transform the house through a series of thoughtful yet bold internal alterations, coupled with significant expansion across two levels.
A striking exoskeleton timber structure will not only provide the necessary support but also define the building’s external character. The new design will introduce additional bedrooms, living areas, and kitchen spaces, along with a new garage and utility room. Upon completion, all living spaces will open up to the rear garden and southern aspect, revolutionising the home’s ambiance and functionality.
The detailed design stages are progressing smoothly, with construction set to begin in Q4 2024.
Are you interested in doing something similar? Introduce us to your project. To submit an enquiry, please visit somnermacdonald.co.uk/contact
29.04.2024
Drem Farm renovation and extension featured in Homes and Interiors Scotland’s Collector’s Issue
Our comprehensive renovation and expansion of the captivating Category C listed cottage has been prominently spotlighted in Home and Interiors Scotland, underscoring our commitment to seamlessly blending its historic allure with modern functionality. Words by Malcolm Jack.
This project was photographed by Fredrick Frendin.
Would you like to explore a comparable endeavour? To submit an enquiry, please visit somnermacdonald.co.uk/contact
21.02.2024
New project: Wilton
We’ve just received stunning photos showcasing the abundant natural light and unique multi-level design of this home. With a striking combination of steel and Douglas fir, the interior exudes a captivating contrast and luxurious richness.
This project was photographed by David Barbour.
We’re continually pursuing technical and creative originality. To submit an enquiry, please visit somnermacdonald.co.uk/contact
18.01.2024
Practical completion for this garden extension on Drummond Place
Drummond Place has successfully reached practical completion. In this project, we upgraded an outdated and inefficient conservatory with a contemporary, high-quality stone extension featuring extensive glass areas that seamlessly link to the client's beautifully landscaped garden.
Professional photographs will be shared upon the completion of the landscaping phase.
Are you interested in doing something similar? Introduce us to your project. To submit an enquiry, please visit somnermacdonald.co.uk/contact
12.01.2024
Planning approved for a kitchen extension in Gullane
Securing planning approval for this Category B-listed property in Gullane marks a truly gratifying milestone! Our optimism is high as we look forward to completing this home mid-summer so our client can enjoy summer evenings on the exquisite decking.
Are you interested in doing something similar? Introduce us to your project. To submit an enquiry, please visit somnermacdonald.co.uk/contact
22.08.2023
Planning approved for a home renovation in Greenbank
It’s always a pleasure to receive planning consent for a project. This one will see us transform the ground floor living spaces of this period house with a few bold but simple moves. It is a lesson in design elegance and clear thinking—keep it simple!
Are you interested in doing something similar? Introduce us to your project. To submit an enquiry, please visit somnermacdonald.co.uk/contact
16.08.2023
At home in Stockbridge
Fresh off the press, we have some beautiful photos of our full refurbishment and extension project in Stockbridge. We completed this stunning refurbishment last summer and are delighted to see our clients and their family feel truly at home there.
For context, the house is situated within the Inverleith conservation area and has whole host of original period details. But, as with many older traditional properties, it have little connection to the garden and lacked a generous family space suitable for all-day usage.
The careful combination of form and materials, roof lights and sliding doors and internal fitted furniture combine to create a wonderful sense of order, calm, light and ease of living. The home is stylish without being fussy or ostentatious.
We love it! It was a joy to work on and be part of this thrilling chapter in our clients’ lives.
This project was photographed by David Barbour; constructed by the professional team at Edinburgh Contractor.
Are you interested in doing something similar? Introduce us to your project. To submit an enquiry, please visit somnermacdonald.co.uk/contact
26.07.2023
New project: Midmar
This bold staircase replaces an existing small and enclosed stairway that once lead to the maid’s room in this listed property. We removed a section of the floor to create a double-height void and turned the original maid’s room into a mezzanine within the main kitchen and dining space. The staircase is now a focal point in this open-plan space; the solid oak has a grounding and calming presence. It also contains three hidden doors with ample storage.
This project was photographed by Fredrik Frendin.
We’re continually pursuing technical and creative originality. To submit an enquiry, please visit somnermacdonald.co.uk/contact
19.07.2023
Enrich your surroundings
We create a visual walk-through for every project to help our clients visualise our design proposal.
Perched on a cliff, this cliffside home in Dunbar is entirely connected to the seascape beyond. We develop concepts that prioritise your connection to the natural world and, in so doing, enhance your quality of life.
To submit an enquiry, please visit somnermacdonald.co.uk/contact
15.06.2023
Planning submitted for a kitchen extension in The Grange
We have just submitted planning for this Grade B listed property in the heart of The Grange conservation area.
It’s a majestic house: heavy and even loaded with various complexities and intricacies. Our proposal for the extension is the antithesis to the house itself: simple, light, open and elegant. The extension’s timber cladding is lightweight—the perfect counterpoint to the heavy masonry. The roof’s vaulted space is the unifying element; we’ve tied the extension into the crook of the house and its annex.
Let us make your vision a reality. To submit an enquiry, please visit somnermacdonald.co.uk/contact
12.06.2023
Construction begins: Drummond
We are now on-site with this project. We will be sharing some behind-the-scenes of this internal refurbishment and extension on our Instagram; make sure you’re following us.
Let us make your vision a reality. To submit an enquiry, please visit somnermacdonald.co.uk/contact
16.05.2023
Planning and Listed Building consent approved: Southside
We are delighted to share that planning and listed building consent were approved by The City of Edinburgh Council for this beautiful home in Edinburgh’s Southside.
The proposals will see the upper and lower flats converted back into a stunning family home. As part of the works, the property will be carefully renovated and sensitively modernised to meet the needs of a young, growing family.
To the rear, the existing poorly conceived annex will be removed to allow for a new open extension, which will provide direct access to the garden.
Let us make your vision a reality. To submit an enquiry, please visit somnermacdonald.co.uk/contact
14.03.2023
Somner Macdonald Architects attends Futurebuild in London
As part of our commitment to make better buildings and address how construction can address the climate crisis, we attended Futurebuild in London last week.
Futurebuild is about building a better future for the built environment. As the industry’s premier event, it provides a stage for inspiring ideas, innovative solutions and knowledge-sharing to drive sustainable construction. We met many ecological building suppliers (such as Hemspan and Clayworks), as well as low-carbon energy suppliers (such as Kensa Group) who are utilising innovative technologies to reduce energy not just during occupancy, but during the construction phase too.
For more information, please visit futurebuild.co.uk
07.03.2023
Planning approved for a deep retrofit and extension of Oldhamstocks Cottage
We recently received planning and conservation area consents for the deep retrofit and extension of a traditional stone built cottage in Oldhamstocks, East Lothian. The cottage as existing is typical of its type, in both arrangement and scale, but a series of poor interventions had compromised the overall performance and soundness of the cottage’s traditional fabric. We have been tasked by our clients to create a high performing healthy home, fit for twenty-first century living.
The retrofit methodologies developed and proposed include:
Improving air quality and reduction in the overall carbon footprint through the use of vapour open construction, naturally derived materials and renewable building materials.
The use of higher performance building systems to achieve greater levels of air tightness and lower levels of heat loss thus reducing costs imposed by heating systems.
The use of traditional building techniques and technologies within the existing cottage to maintain a vapour open construction, maximising the efficiency and effectiveness of the traditional stone build structure.
Let us make your vision a reality. To submit an enquiry, please visit somnermacdonald.co.uk/contact
02.03.2023
Warrant approved: Drummond
The third project to receive an approval this week was our proposal for an internal refurbishment and extension of a terraced ground and lower-ground floor flat on Drummond Place in Edinburgh.
The Category A-listed property is located within both the Edinburgh UNESCO World Heritage Site and the New Town Conservation Area. The project has received warrant approval from the City of Edinburgh Council and will now move into the tender stage. We are anticipating to start on site in the summer of 2023.
Let us make your vision a reality. To submit an enquiry, please visit somnermacdonald.co.uk/contact
24.02.2023
Planning approved: Cluny
The second project to receive planning permission and listed building consent is this proposal for an internal refurbishment of a semi-detached villa on Cluny Avenue in Edinburgh.
Due to the sloping nature of the site’s topography, the rear of the property benefits from a lower ground floor with direct access to the garden. The existing rooms on the lower ground remain close to the original layout—small, cellular rooms are used for storage and lead to a larger kitchen space. There is also a very large solum with full head-height access. Our proposal includes the reinvention of the existing rooms on this level, but also the conversion of the solum space to provide ancillary spaces of the newly formed open-plan kitchen, living and dining area. This will create a generously scaled, light-filled open-plan family room with direct access to the garden.
Let us make your vision a reality. To submit an enquiry, please visit somnermacdonald.co.uk/contact
20.02.2023
Planning approved: Braid
It’s been a busy week and it’s only Monday. We’ve received two planning approvals and had one building warrant granted.
The first project we received planning for is a small garden room and landscaping scheme on Edinburgh’s Braid Road. This external room is to act as an ancillary entertaining space to the main house, where our clients can entertain and relax in privacy. The internal space utilises polished concrete and timber lined walls and ceiling to create a practical yet visually appealing interior. Externally, the larch timber cladding is envisaged to act as both a visual surface finish and a trellis for vegetation to grow upon, creating a living wall onto the adjacent terrace.
We are eagerly anticipating to develop this in the coming months; we are anticipating to start on site in the summer of 2023.
Let us make your vision a reality. To submit an enquiry, please visit somnermacdonald.co.uk/contact
17.02.2023
We advocate the use of sustainable, low-carbon and high-performance building materials and techniques
In line with the principles of natural and breathable construction, we advocate the use of sustainable, low-carbon and high-performance building materials and techniques. Hugo, who joined us last year, is a certified Passivhaus designer. His wealth of knowledge is indispensable when it comes to designing healthier indoor environments.
The Passivhaus methodologies include, but are not limited to:
Improving air quality through the use of more natural building materials
Reducing the carbon footprint of construction through the use of naturally derived, renewable building materials
The use of higher performance building systems to achieve greater levels of air tightness and lower levels of heat loss; this reduces costs imposed by heating systems
For more information, please visit passivhaustrust.org.uk
14.01.2023
Swiss-made Sky-Frame installed at Hermitage
We reached an exciting milestone at our Hermitage project recently with the installation of Sky-Frame, Swiss-made frameless sliding doors and windows. Providing a flush transition between indoor and outdoor, they create an unbounded spatial experience.
For more information, please visit sky-frame.com
13.01.2023
External skin of a new extension is complete
We fitted Honshu Shou Sugi Ban® cladding to a new extension in a home in Kilgraston earlier this week. The appearance is stunning; its impact has exceeded our expectations. It fits its context effortlessly, with no sandstone in sight.
For more information, please visit shousugiban.co.uk
27.10.2022
Craiglockhart shortlisted in the Edinburgh Architecture Awards 2022
We are completely thrilled that our proposal for Craiglockhart has been shortlisted for the Edinburgh Architecture Awards 2022 in the Small Projects category.
For more information, please visit eea.org.uk
28.09.2022
New project: Gilmour
We are pleased to present a new project. Our client found us after reaching an impasse with another architect. We were open, mindful and considerate to their vision for a generous kitchen/dining space.
To view the project, please visit somnermacdonald.co.uk/gilmour
30.06.2022
New project: Woodsome
We are pleased to present a new project (a third we’ve completed for this client). They sought our help to replace the crumbling two-storey rear annex with something more contemporary.
To view the project, please visit somnermacdonald.co.uk/woodsome
01.02.2022
Craiglockhart and Hermitage nominated in the Scottish Design Awards 2021
Not one but two of our projects have been nominated in the Scottish Design Awards 2021. Hermitage received a nomination under the Future Building category. Craiglockhart received a nomination under the Low Cost Project Schemes under £200k category.
To view the projects, please visit somnermacdonald.co.uk/craiglockhart and somnermacdonald.co.uk/hermitage


