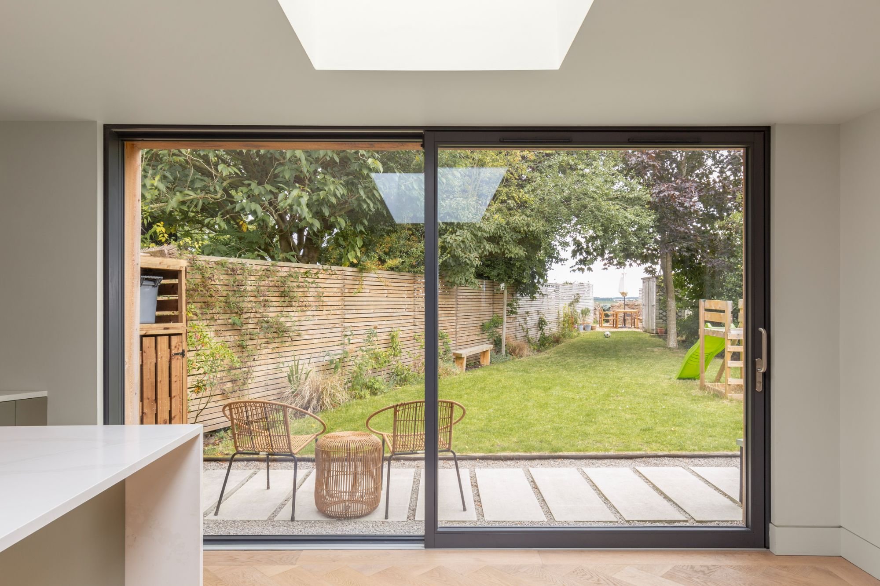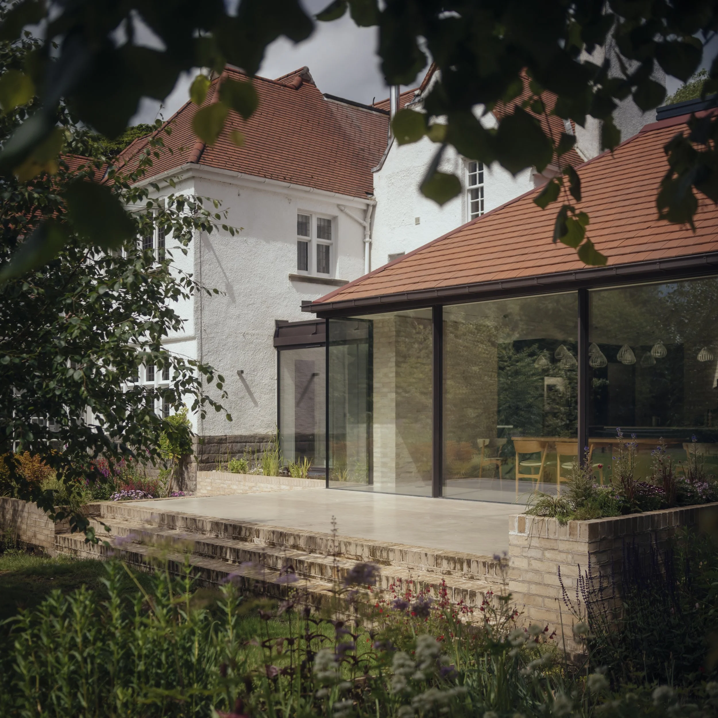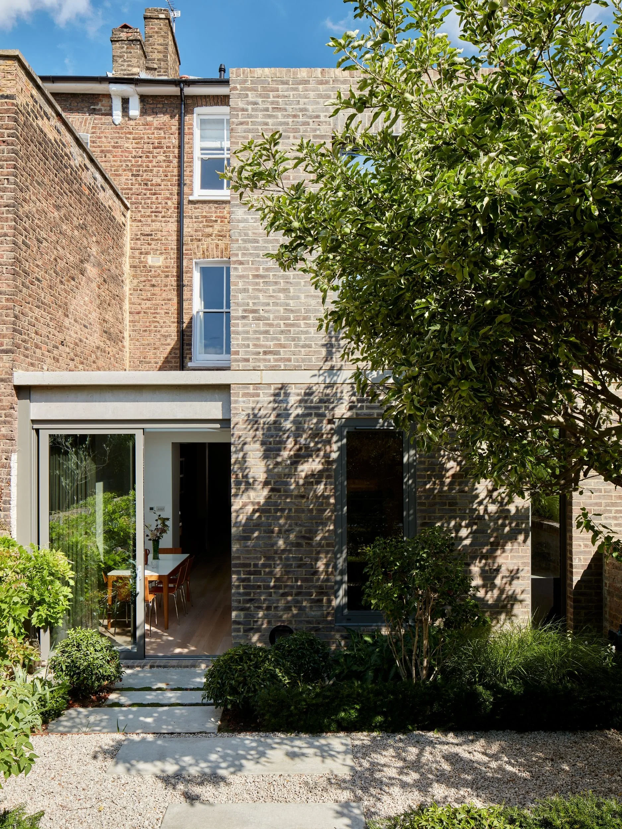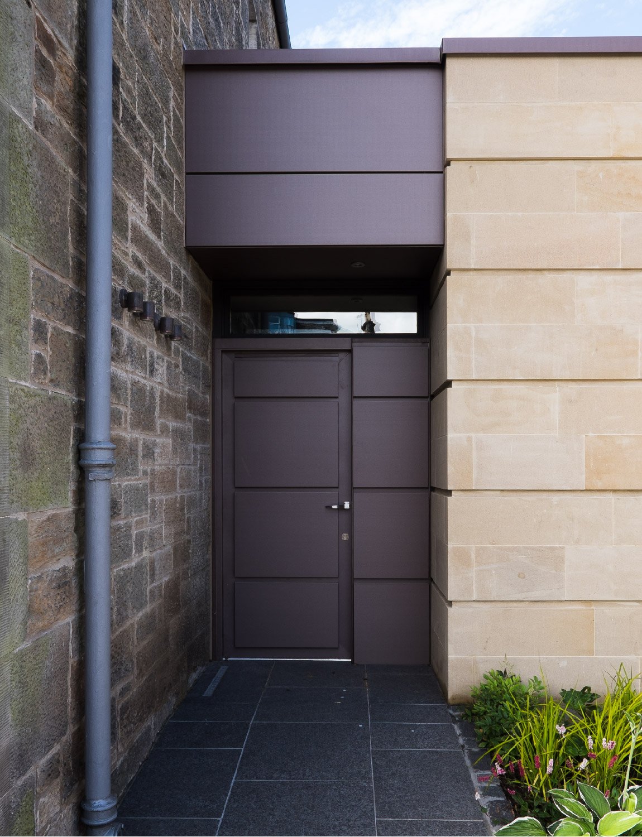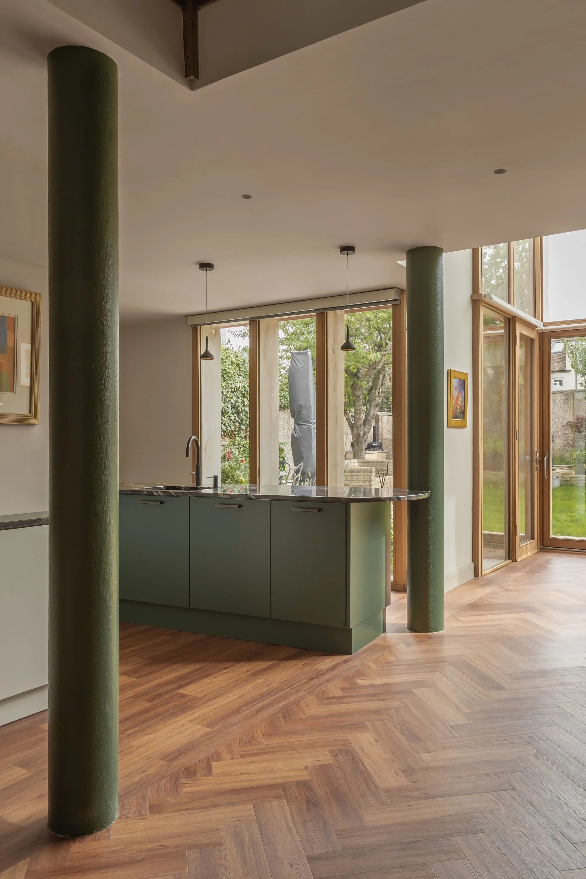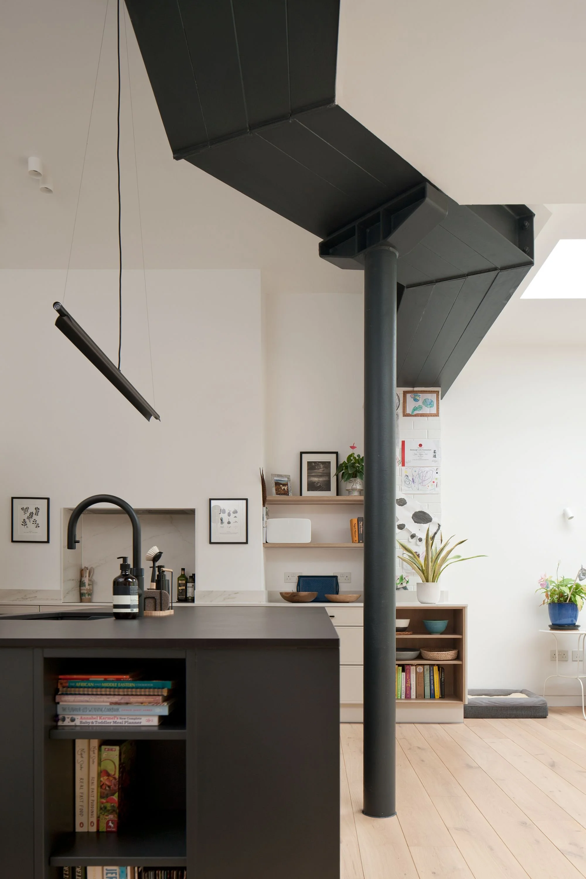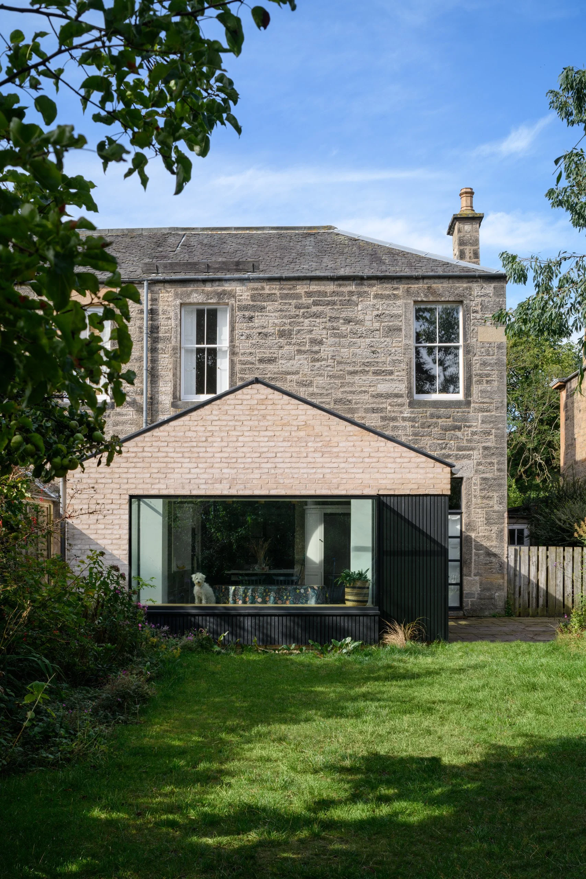Drem Farm
LIGHT
North
MATERIALS
Pre-weathered and natural Scottish Larch cladding
SPACE
85m²
BEFORE
The brief was to not only render the property suitable to this family’s immediate needs, but make it fit for the next fifty years in terms of performance and functionality.
Prior to its comprehensive reinvention, our clients had spent three very happy years in their compact but characterful farm cottage in Drem. All of a sudden, they felt that they had outgrown the house. Faced with the choice of moving, or undertaking a major overhaul and extension to render the cottage fit for the next phase of their lives, they decided to double down on Drem.
The brief was to not only render the property suitable to this family’s immediate needs, but make it fit for the next fifty years in terms of performance and functionality.
AFTER
This tiny terraced cottage in the picturesque East Lothian village of Drem is now a generous home for a growing family—without losing any of its charm or character.
Much has changed. And yet, save for a thorough internal rearrangement and the addition of a simple larch-clad flat-roofed extension to the rear containing a new master bedroom and a dining-kitchen, this is still fundamentally the same building as it has been for around 200 years. Standing in silent testimony to the house’s venerable age and strong construction is an exposed-stone internal wall between the extension and the rest of the terraced cottage. Until recently, this was an external wall, battered by the Scottish elements. Now it’s a literal and figurative dividing line between old and new, softly illuminated by uplights embedded in the floor, adding a subtle dash of architectural poetry.
Being able to take the extension very nearly full width across the back made a very significant difference to the overall footprint of the cottage. We added almost another 90% of space. It’s still just two bedrooms, a kitchen and a living room, as it was before. But now it’s much better organised. The rooms are more generous, and better connected to the garden. Moving the master bedroom into the extension, where it gazes out to the garden and the fields beyond through a full-height window, allowed for the creation of a en-suite plus a new family bathroom.
Collaborators
STRUCTURAL ENGINEER
Narro Associates
Projects
Whether heralding a new chapter in an existing building’s life or creating something completely new, we maximise the potential of every site and building to ensure it integrates seamlessly with its surroundings.
CONTACT
Your story will be reflected in the completed build—a notion that transcends design and construction.
We would love to hear your story. Please introduce us to your project via our enquiry form. A member of our team will respond within two business days.






