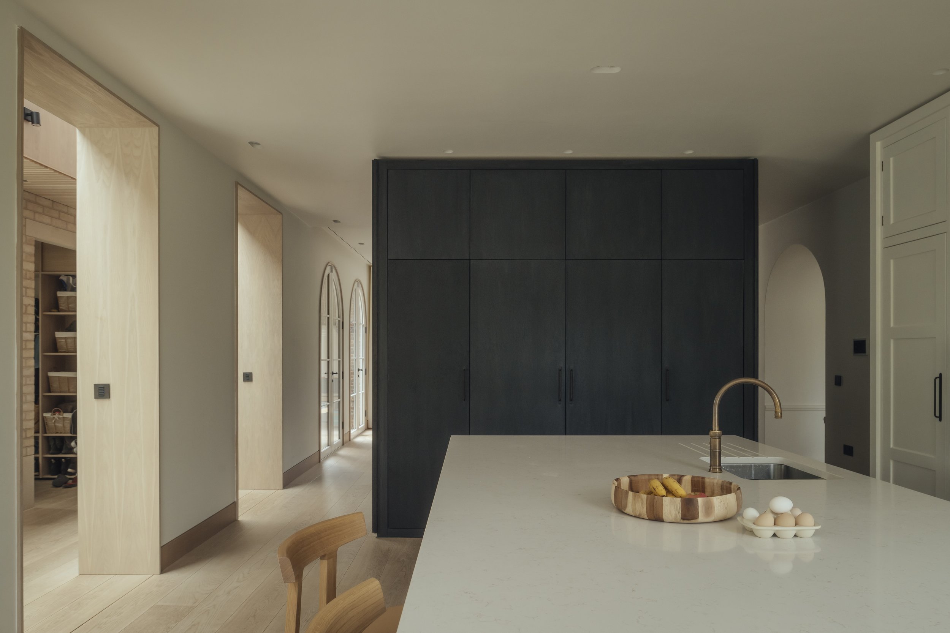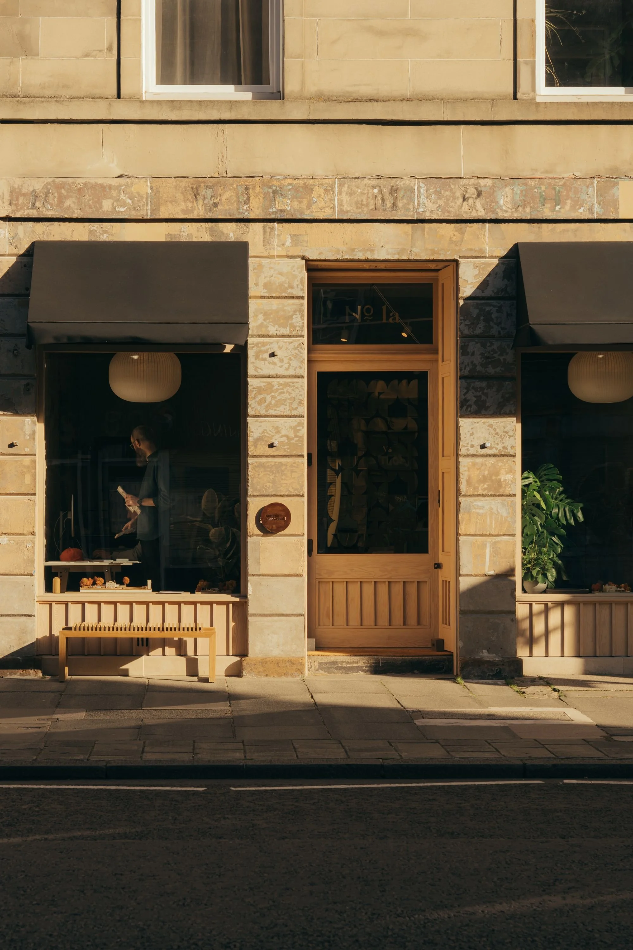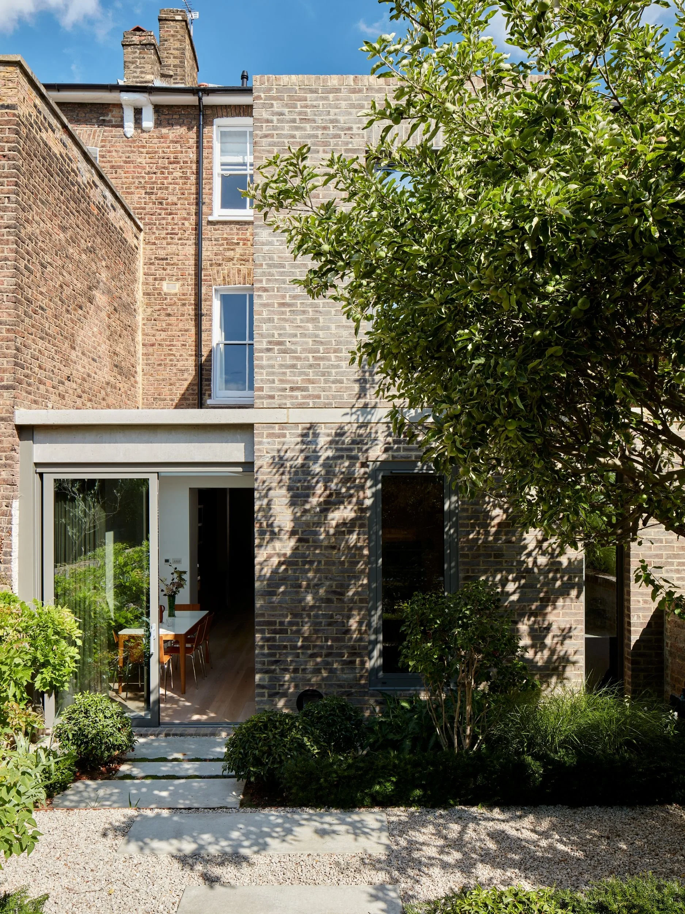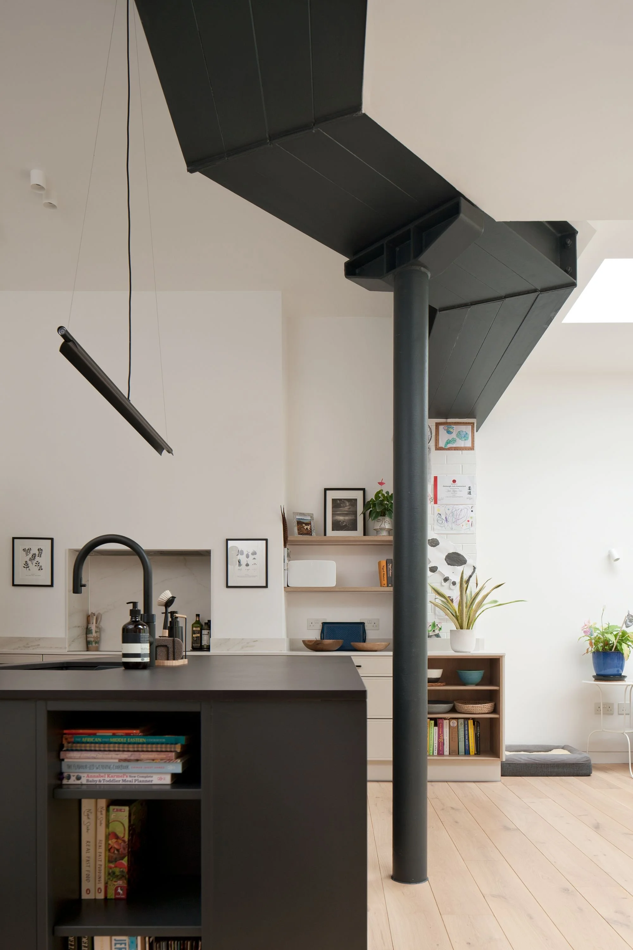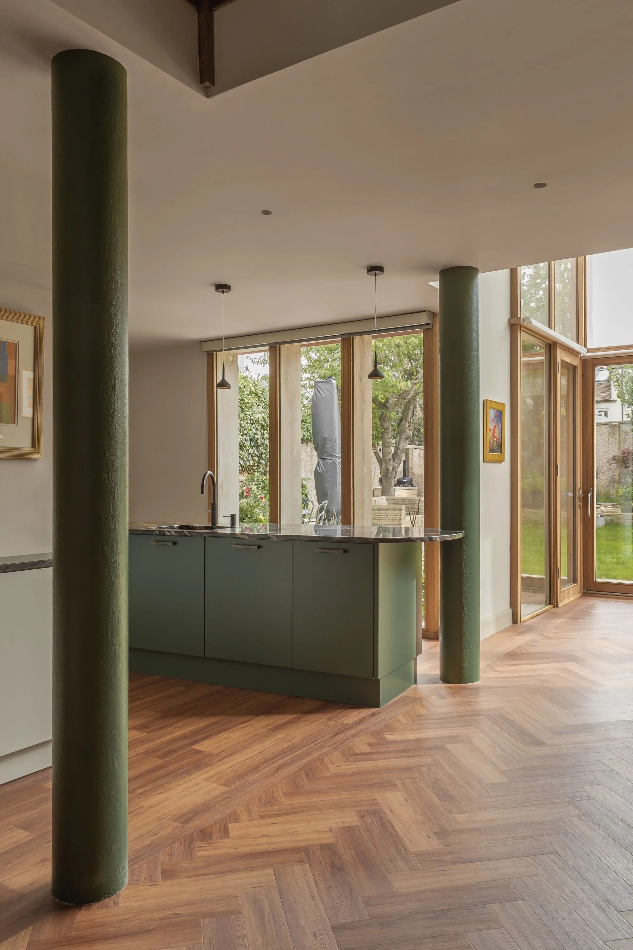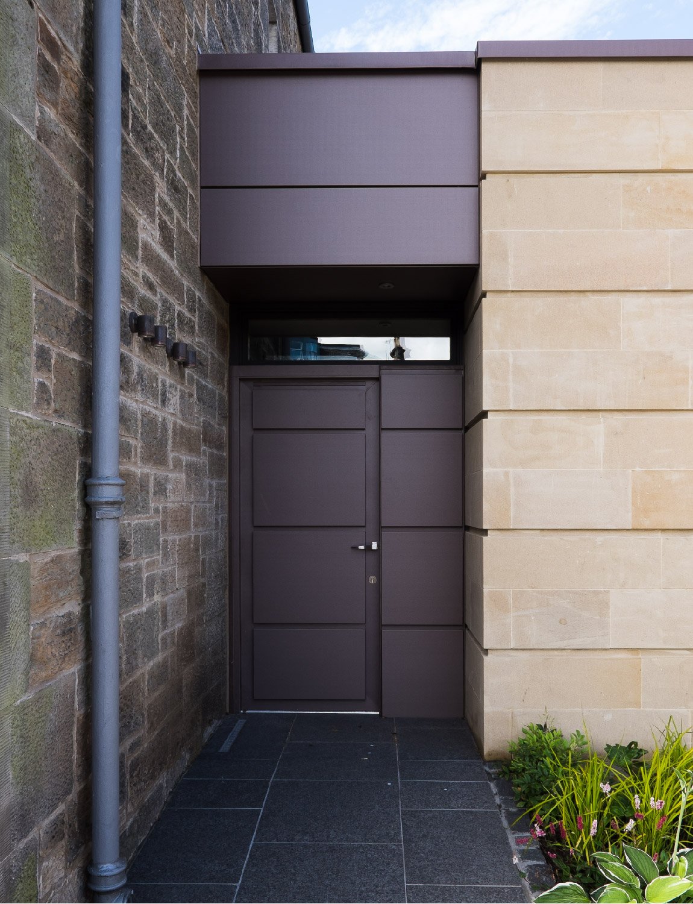Barnton Avenue
Discover the story behind Barnton Avenue’s transformation in our first YouTube episode
BEFORE
A home disrupted by time.
Barnton Avenue began as a traditional, architect-designed family home, defined by its strong proportions and clear spatial arrangement. Over time, however, the house had lost its clarity due to piecemeal interventions—rooms were subdivided, and ad-hoc changes disrupted its flow. Spaces essential for modern family life, such as pantries, boot rooms, laundries, and storage, were either absent or insufficient, leaving the home unable to meet the demands of a busy household filled with children, pets, and life’s daily rhythms.
The challenge was clear: how do you take a traditional home and respect its original characteristics while evolving it into something meaningful and functional for a modern family?
AFTER
Reinvented with purpose.
The transformation at Barnton Avenue is a masterclass in balancing tradition and modernity. By stripping back unnecessary changes, the original proportions and architectural integrity of the house were restored. Spaces were thoughtfully reimagined to introduce what was missing, accommodating the energy of a busy family home—boot rooms, pantries, laundries, and storage were seamlessly integrated.
The result is a house that functions with ease and grace, where practical needs are met without compromising architectural beauty. Light-filled spaces flow effortlessly, with thresholds and views carefully designed to compress and release, creating a calm and composed environment.
At its core, the home respects its traditional characteristics but embraces a modern vision: one that accommodates the realities of family life—children, dogs, chickens, and all—with a sense of architectural refinement and thoughtful design. Every corner, every material junction, and every surface has been meticulously considered and executed to perfection, ensuring the result is not just functional but meaningful.
Collaborators
CONTRACTOR
Dovetail Contracts
STRUCTURAL ENGINEER
Narro Associates
KITCHEN
Countryside Kitchens
PHOTOGRAPHY & VIDEOGRAPHY
Jim Stephenson
Projects
Whether breathing new life into a historic building or designing something entirely new, we specialise in unlocking the potential of every site across Edinburgh, East Lothian and Perthshire. Our work integrates seamlessly with its surroundings, combining innovative solutions with a respectful understanding of context, character and place.
While our portfolio highlights just ten selected projects, our Index offers a wider view of our work, reflecting three decades of residential expertise and our legacy as one of Scotland’s longest-established architecture practices.
CONTACT
Your story will be reflected in the completed build—a notion that transcends design and construction.
We would love to hear your story. Please introduce us to your project via our enquiry form. A member of our team will respond within two business days.

