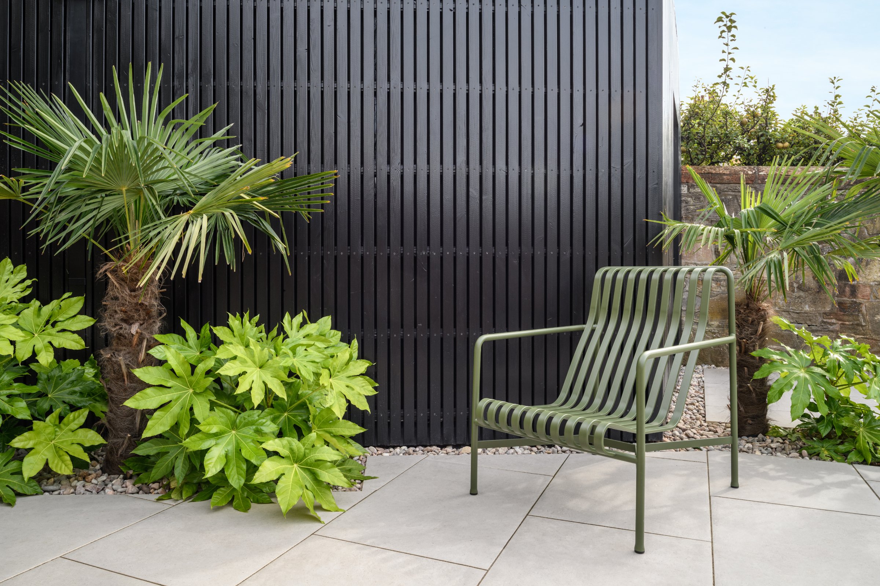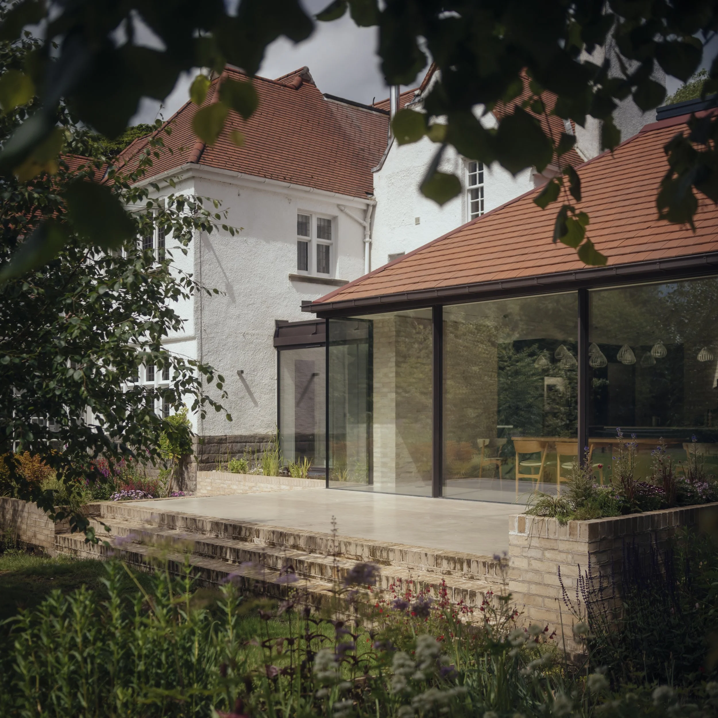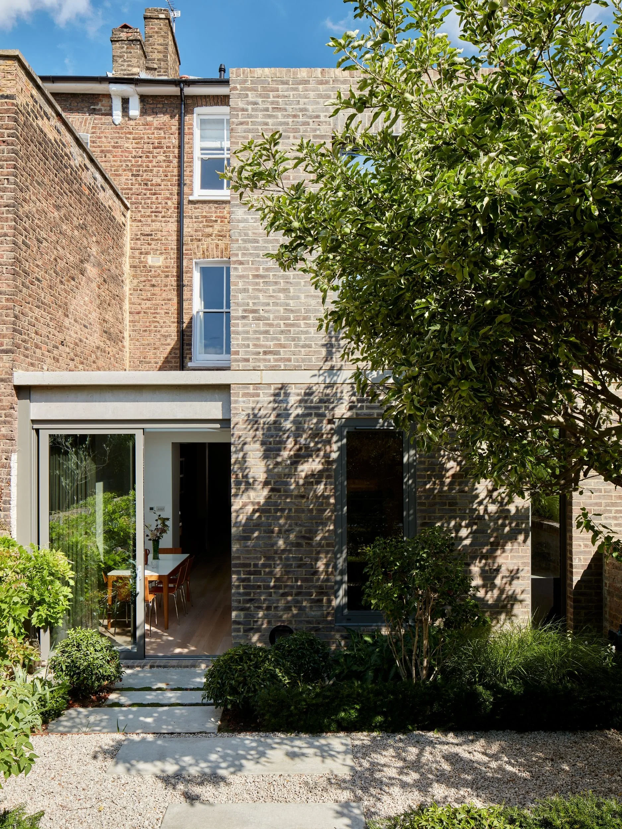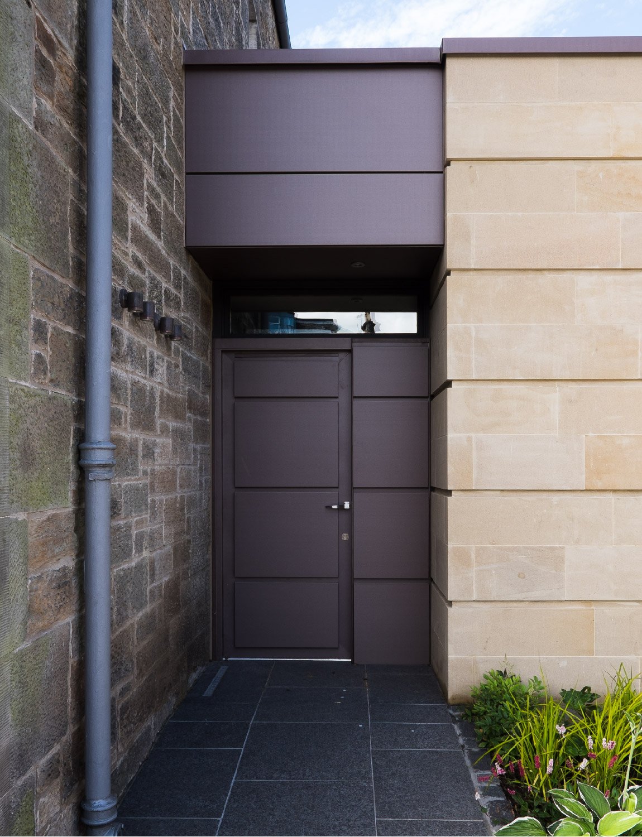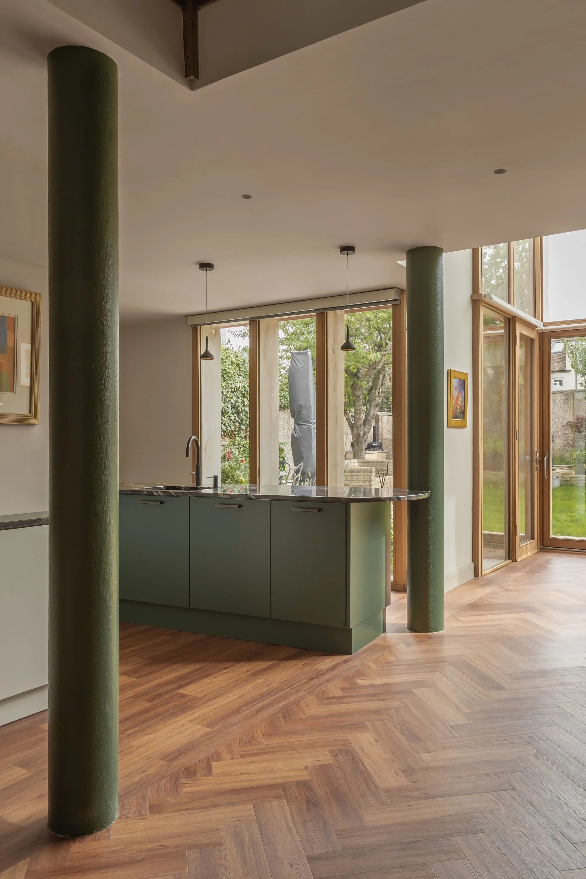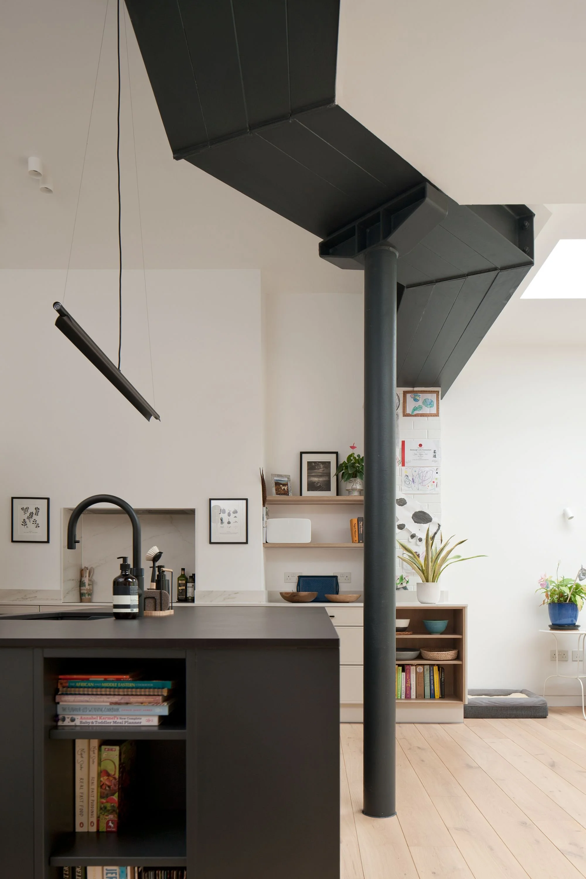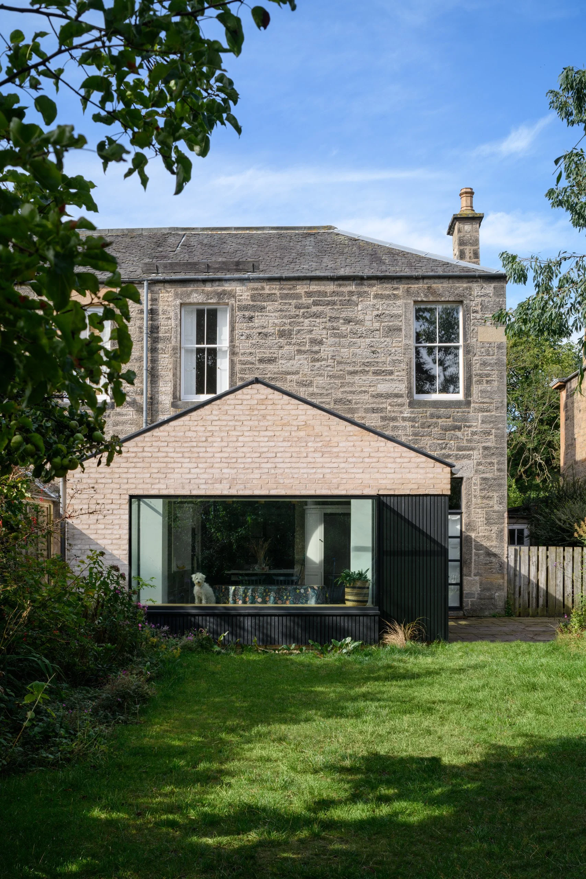Craiglockhart Terrace
LIGHT
Living spaces face south-west
MATERIALS
Black timber and microcement
SPACE
85m²
AWARDS
Low Cost Project Schemes Under 200k (Shortlisted)
Small Project (Shortlisted)
Wood Award (Shortlisted)
BEFORE
This cramped, ground-floor flat was unsuitable for a growing family.
A two-storey rear extension is not a conventional solution to creating more space in a ground-floor flat. But we weren’t looking for an easy solution. We were looking for the best solution for our clients who wanted to create more space for their young family. They needed another bedroom and bathroom, and more generous and integrated living spaces with a better connection to the garden.
AFTER
A calm, relaxed and practical home for modern family life.
We proposed a bold idea: create a two-storey annex by excavating a lower-ground floor.
The extension is a distinct and contemporary form against the Victorian terrace, with white render and black timber cladding defining its two volumes. The open-plan kitchen, dining and living area is upstairs and opens to a balcony and rooftop garden. The new bedrooms and bathroom are on the lower-ground floor, accessed via a sculptural timber-lined staircase, crafted with a recessed handrail to minimise the impact of the stair on the dining area.
We used furniture, joinery and floor levels to differentiate spaces within the open-plan room. The sofa is oriented to the timber feature wall with recessed fireplace and concrete hearth, and the built-in bench with storage beneath is a dining alcove and conceals the new staircase. Raising the kitchen floor allowed for additional ceiling height downstairs and created a subtle division in the room. Seating at the large island faces the balcony, where a stair leads down to the courtyard, and a window seat overlooks the rooftop garden.
Oak joinery and furniture bring warmth to the simplicity of the concrete floors, white walls and exposed black steel, creating a calm, relaxed and practical home for modern family life.
Projects
Whether heralding a new chapter in an existing building’s life or creating something completely new, we maximise the potential of every site and building to ensure it integrates seamlessly with its surroundings.
CONTACT
Your story will be reflected in the completed build—a notion that transcends design and construction.
We would love to hear your story. Please introduce us to your project via our enquiry form. A member of our team will respond within two business days.




