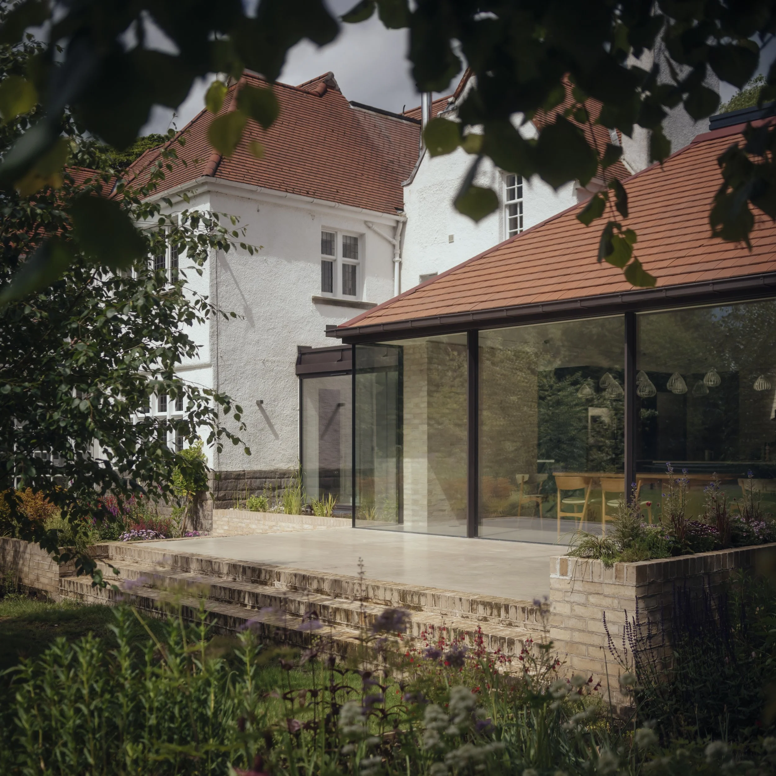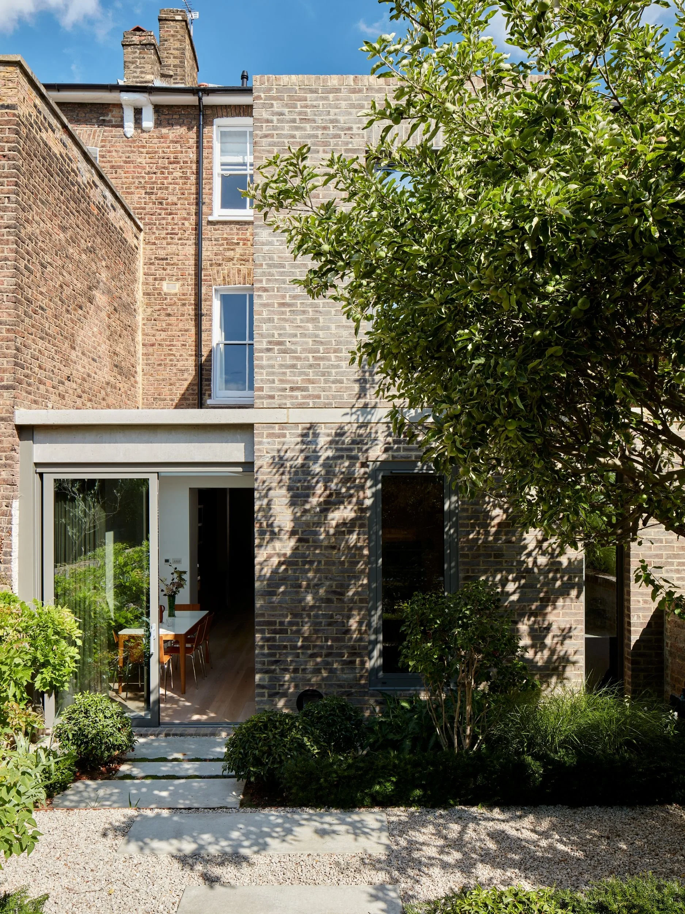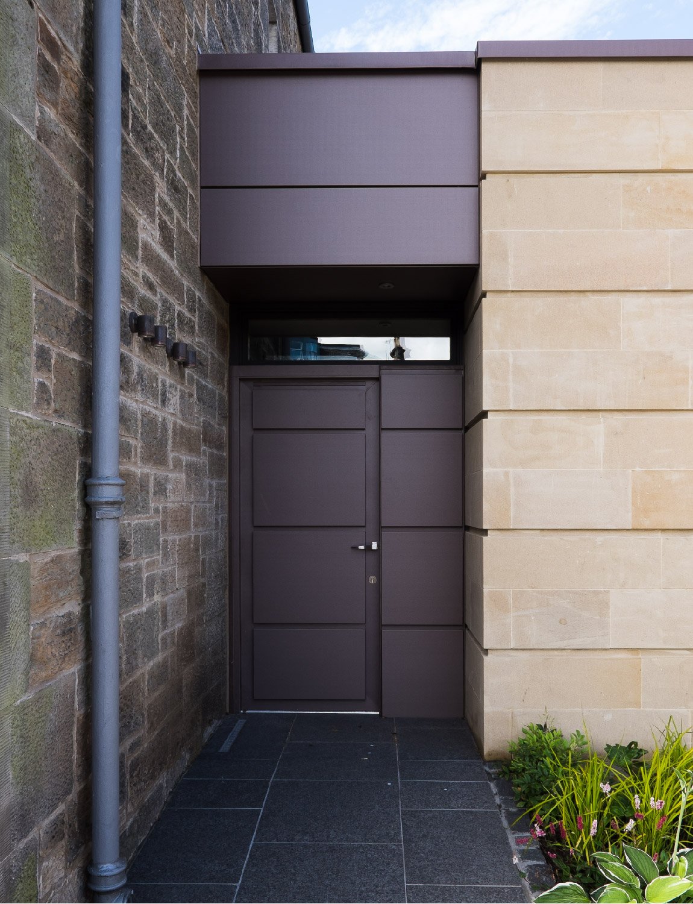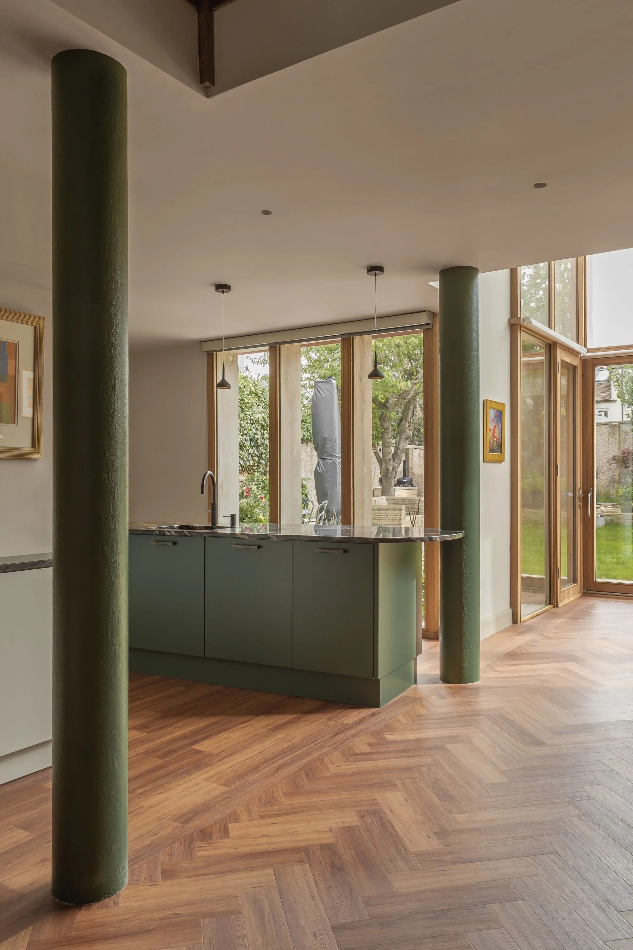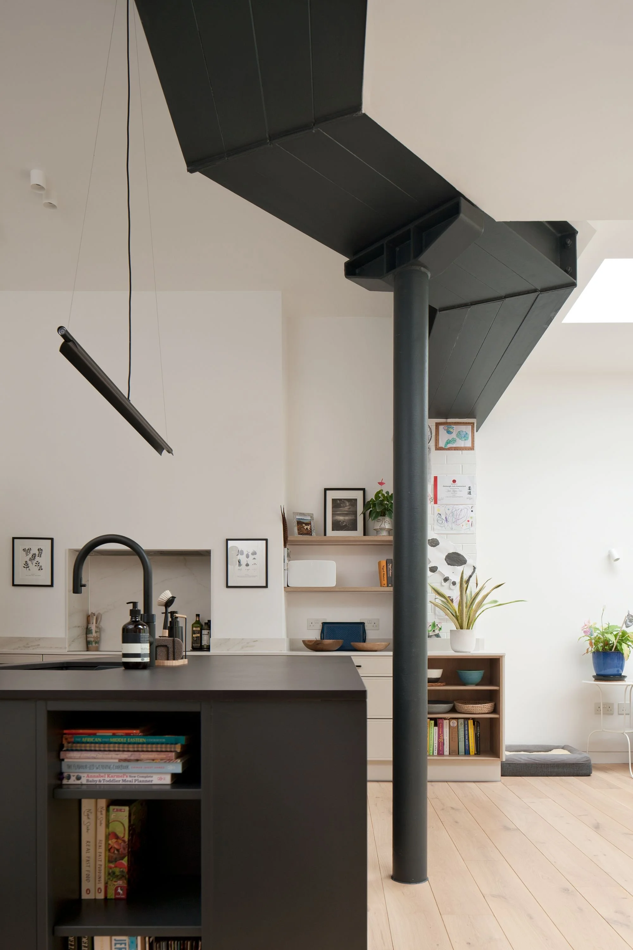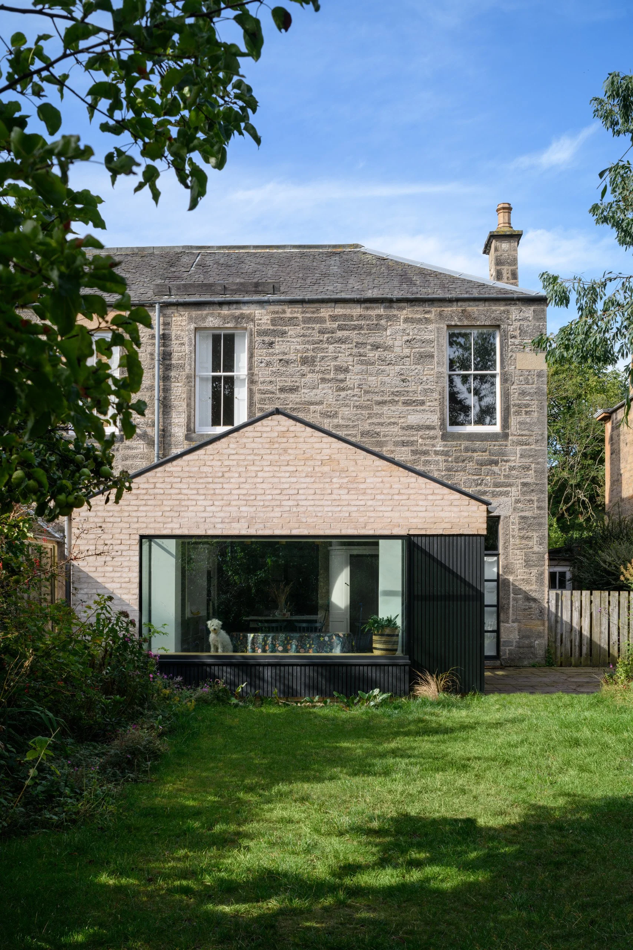Grange Loan
LIGHT
South
MATERIALS
Oak
SPACE
70m²
BEFORE
The layout was traditional with two rooms to the rear and a poorly constructed, non-original extension.
Situated within the Grange conservation area, this semi-detached townhouse had a traditional layout. There were two rooms to the rear of the property and a poorly constructed, non-original extension.
AFTER
Our key objectives were strengthening the connection to the garden and maximising daylight.
Fundamental to our proposals was the creation of an open-plan kitchen, dining and living space with double doors out onto the external terrace. The extension had floor-to-ceiling glazing to bring daylight deep into the plan. Our key objectives were to strengthen the connection to the garden and to maximise daylight. The newly-formed external terrace can be accessed through the extension, which provides a seamless flow. This sliding element was key to the natural ventilation strategy—especially important to the south-facing aspect.
Another objective of the design was to create an exposed oak structure that acted as both the structure and frames for the floor-to-ceiling glazing. The only steel structure contained within the extension are the galvanised feet at the base of the vertical oak posts. We love the integrity of this extension; there’s a structural honesty to the exposed oak structure as it can be seen in the walls and ceiling of the extension.
Collaborators
CONTRACTOR
Watson and Lyall
STRUCTURAL ENGINEER
David Narro Associates
PHOTOGRAPHY
ZAC and ZAC
Projects
Whether heralding a new chapter in an existing building’s life or creating something completely new, we maximise the potential of every site and building to ensure it integrates seamlessly with its surroundings.
CONTACT
Your story will be reflected in the completed build—a notion that transcends design and construction.
We would love to hear your story. Please introduce us to your project via our enquiry form. A member of our team will respond within two business days.









