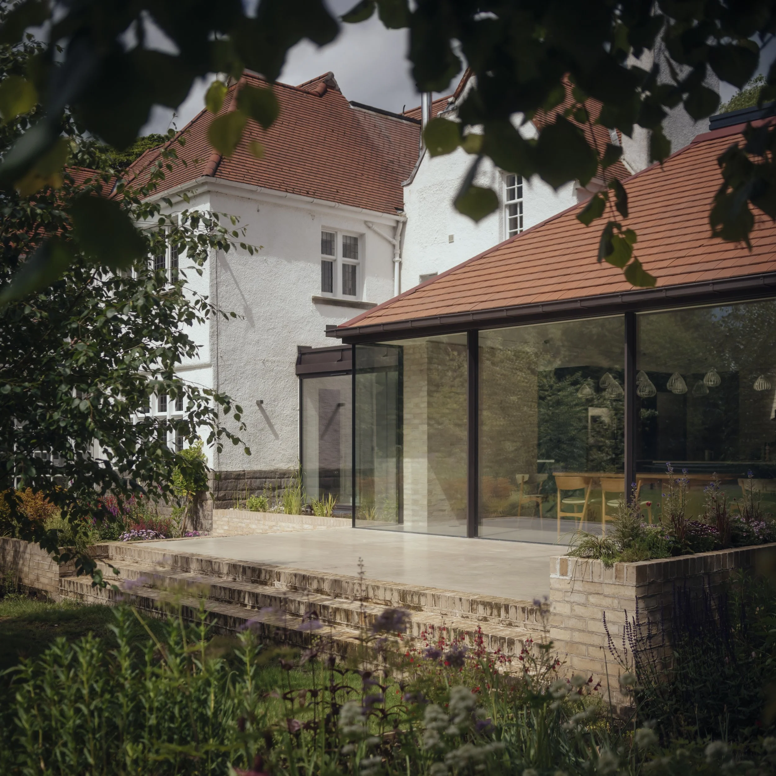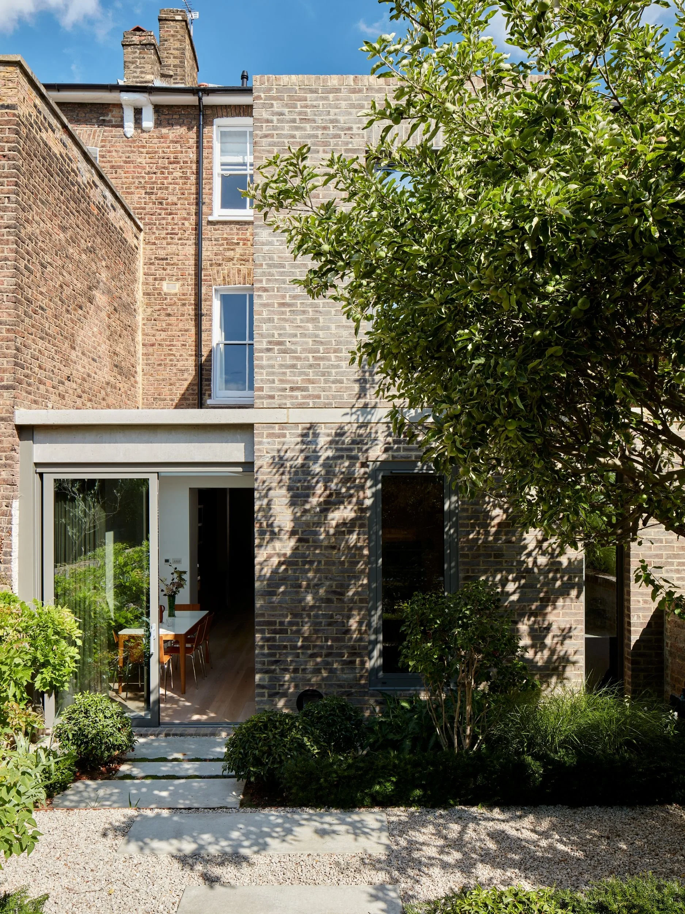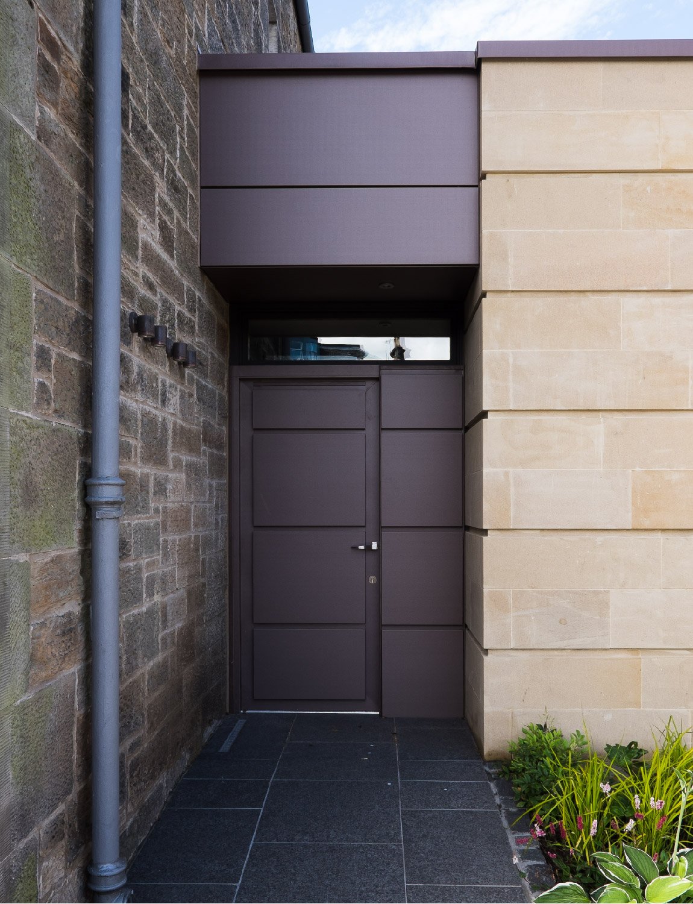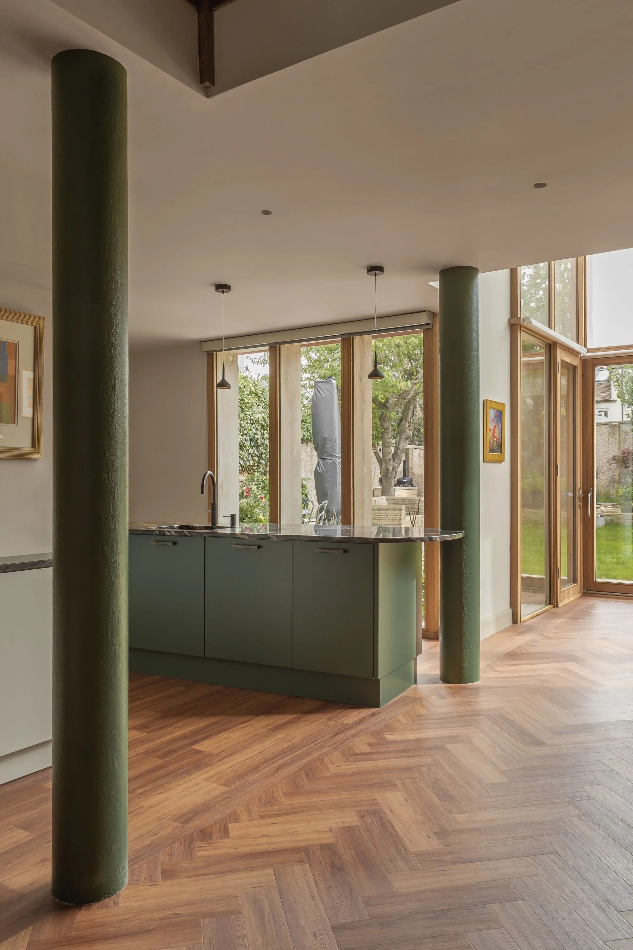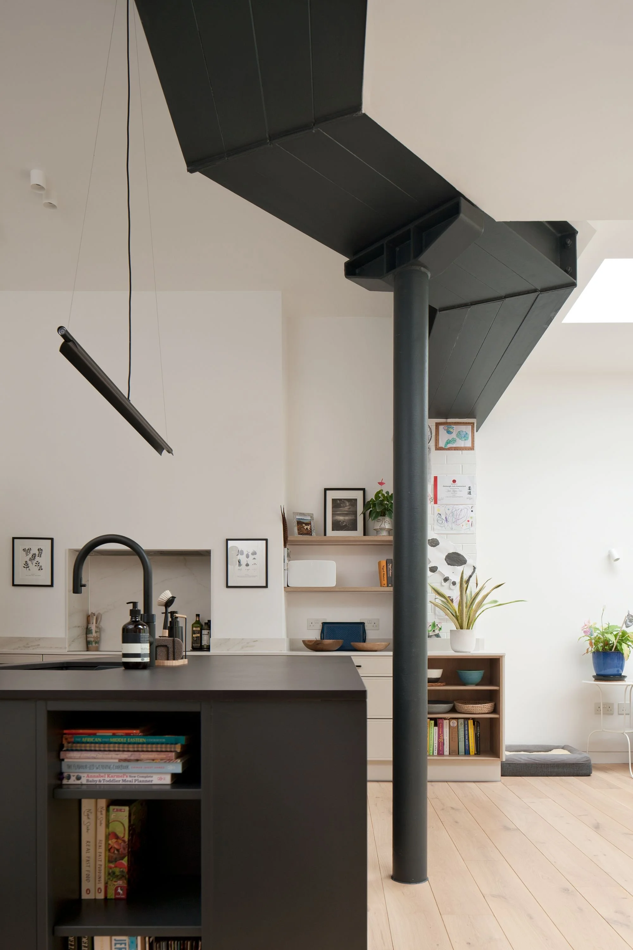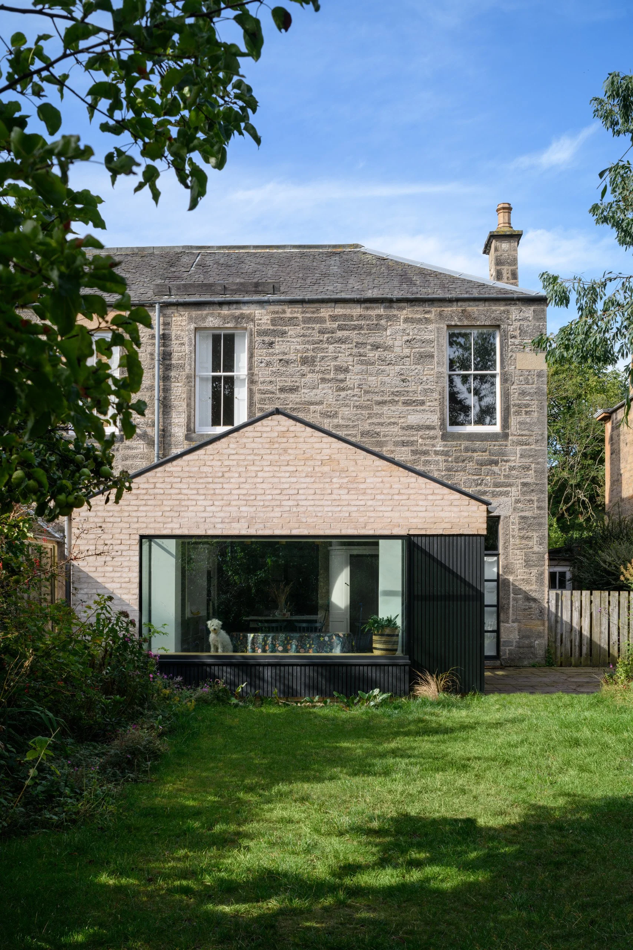Links Road
LIGHT
South
MATERIALS
Sandstone and white oak
SPACE
125m²
BEFORE
Seeking less, not more.
It’s not often that clients want less, not more, when renovating their home. As experts in residential design, this gives us the opportunity to focus on creating calm, liveable and generous spaces that optimise natural light and visual connections.
When our clients moved back to Scotland from Hong Kong, they bought a two-storey cottage in North Berwick and asked us to reimagine the interior. The house had lots of small, dark, pokey rooms – including four bedrooms – and a disconnected layout. The clients only wanted one bedroom plus a study/guest room, and generous living and dining spaces with access to the garden.
AFTER
A restrained palette and continuity of materials creates cohesion through the house and a greater sense of space.
We stripped the cottage back to the bare stone walls and timber roof rafters and fully retrofitted the cottage, installing a new insulated solid floor, lined and insulated walls and triple-glazed windows. The living room, dining area and kitchen are arranged in an open L-shaped formation with glazed double doors leading to the front and back gardens. Timber flooring and oak joinery infuse the light, pared-back spaces with warmth. This restrained palette and continuity of materials creates cohesion through the house and a greater sense of space.
We crafted a sculptural curving staircase connecting the entry hall to upstairs. Oak batons line the walls with an illuminated recessed handrail, and light filters through the large roof light, ensuring there is always a direct connection to natural sunlight throughout the house. The simple, consistent palette continues in the large bedroom, generous bathroom and study/bedroom upstairs.
While the preserved stone façade gives no hint to the reimagined interior, the cottage garden reflects its calm and relaxing coastal atmosphere. The architecture and landscape intertwine, with a curved path to the front door, and outdoor sitting and dining spaces for the clients to relax or entertain.
Collaborators
STRUCTURAL ENGINEER
Robertson Eadie
KITCHEN SUPPLIER
Riddle & Coghill
Projects
Whether heralding a new chapter in an existing building’s life or creating something completely new, we maximise the potential of every site and building to ensure it integrates seamlessly with its surroundings.
CONTACT
Your story will be reflected in the completed build—a notion that transcends design and construction.
We would love to hear your story. Please introduce us to your project via our enquiry form. A member of our team will respond within two business days.












