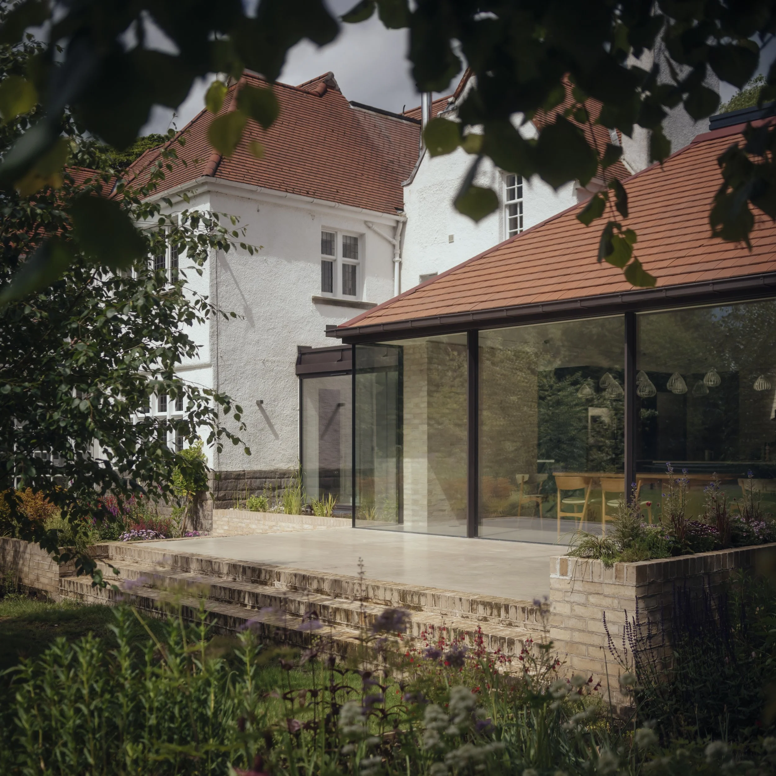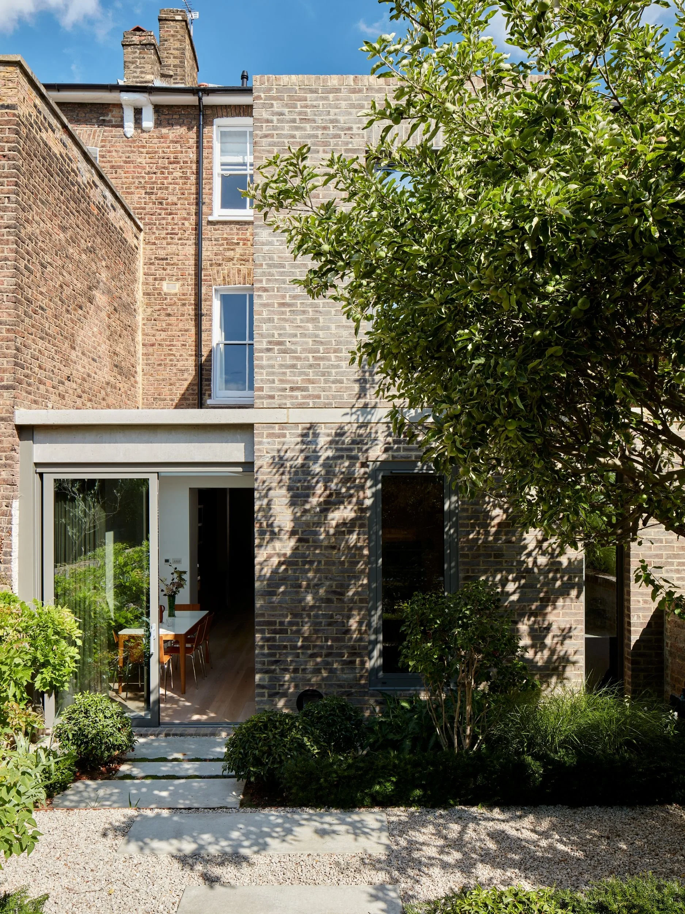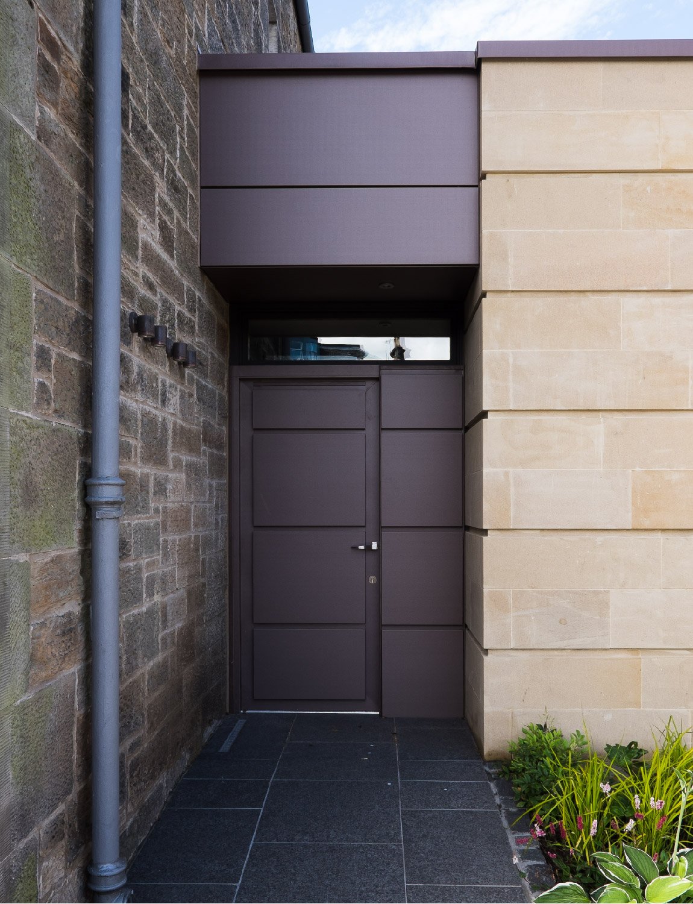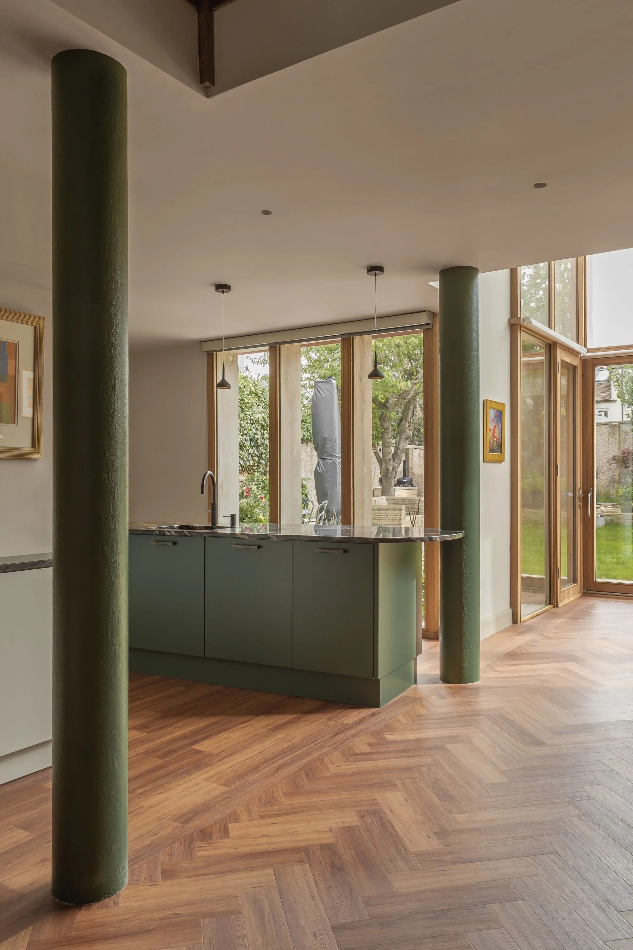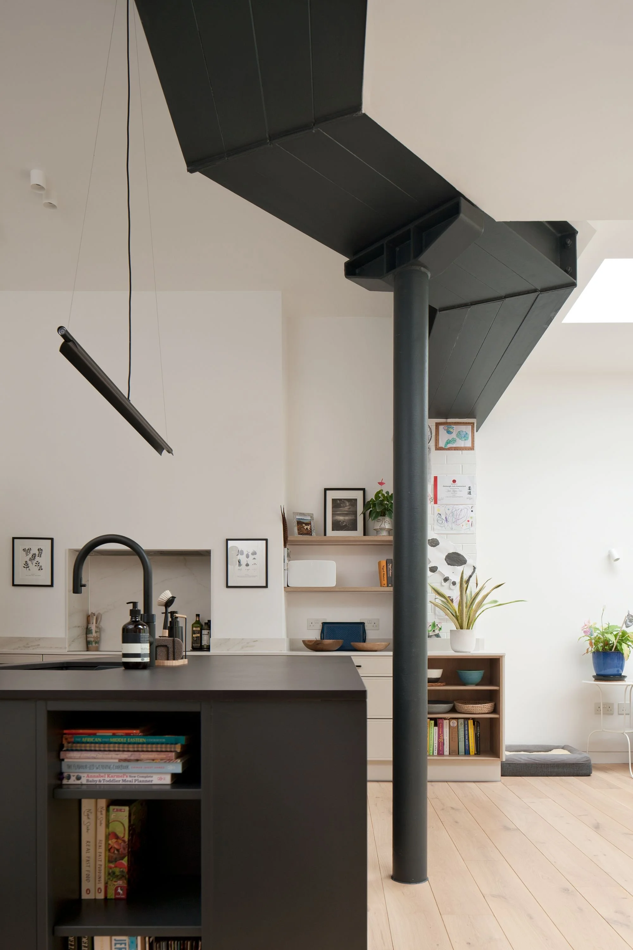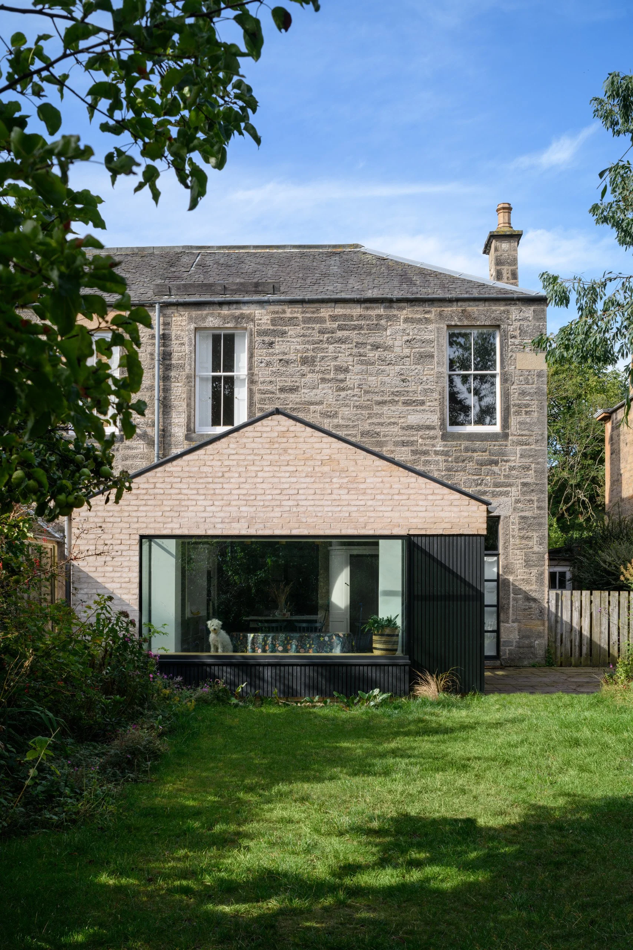Woodsome Road
LIGHT
South-east
MATERIALS
Iron brickwork and precast concrete
SPACE
150m²
BEFORE
Our client had grown up in this London Victorian terrace and was now raising her own family there.
Our client had grown up in this Victorian terrace in London and was now raising her own family there. They loved the house, but it lacked light and outdoor connections. The kitchen was small and the existing two-storey annex blocked views and access to the garden. This was our third project for the client, who wanted to improve the layout and create light, generous and practical spaces with connections to the garden.
AFTER
Drawing on our expertise in heritage, we designed a subtle and restrained brick annex that’s a beautiful addition to the garden, from outside and in.
The council’s strict planning requirements within the conservation area dictated the use of brick for the extension. Drawing on our expertise in heritage, we designed a subtle and restrained brick annex that’s a beautiful addition to the garden, from outside and in.
We removed the original annex and designed a two-storey extension with an open-plan kitchen and dining area downstairs and spacious bathroom upstairs. Taking inspiration from the row of terraces, we selected a pale grey-brown Belgian brick to delineate the volume and blend with the house and its neighbours. A concrete string-course through the brick is a modern expression of the Victorian details at the front of the house.
Oak floors, natural light and garden views draw you through a sequence of spaces toward the back of the house. The front living room flows into a central space and then to the dining area and kitchen. This central area opens up the heart of the home and integrates a study and storage, circulation through the house and access to the new shower room under the stair.
In the kitchen and dining area, glazed doors and windows frame leafy views and provide access to the landscape beyond. A large roof light brings natural light deep into the plan, and timber and green-painted joinery draws the garden hues inside. Upstairs, the new bathroom has hand-finished Moroccan tiles, brass fixtures and a timber vanity that brings richness to the calm, practical space.
Collaborators
CONTRACTOR
JJC London
STRUCTURAL ENGINEER
AED
PHOTOGRAPHY
Chris Snook
Projects
Whether heralding a new chapter in an existing building’s life or creating something completely new, we maximise the potential of every site and building to ensure it integrates seamlessly with its surroundings.
CONTACT
Your story will be reflected in the completed build—a notion that transcends design and construction.
We would love to hear your story. Please introduce us to your project via our enquiry form. A member of our team will respond within two business days.













