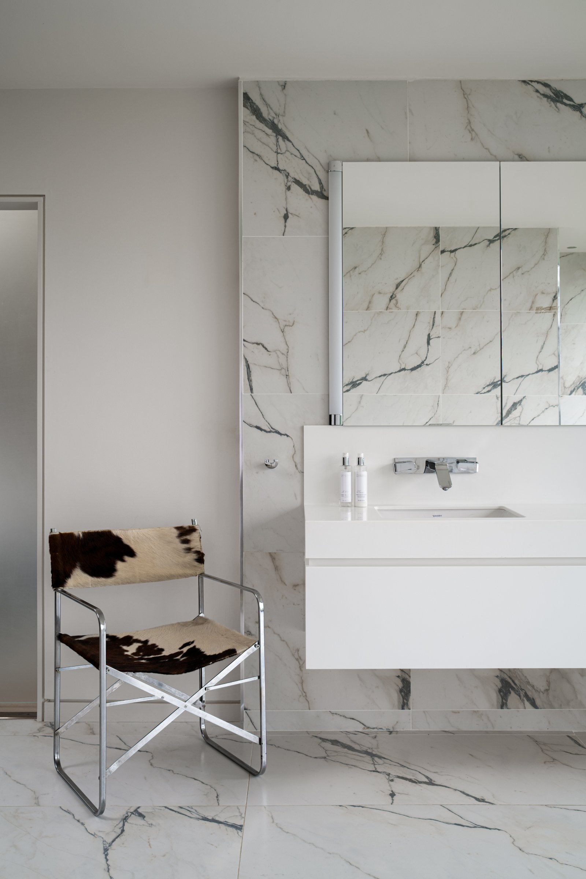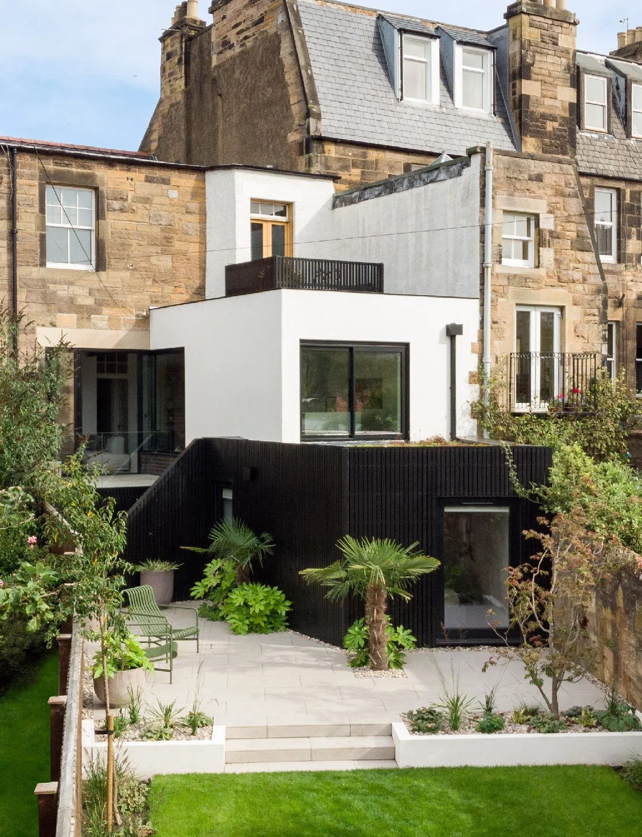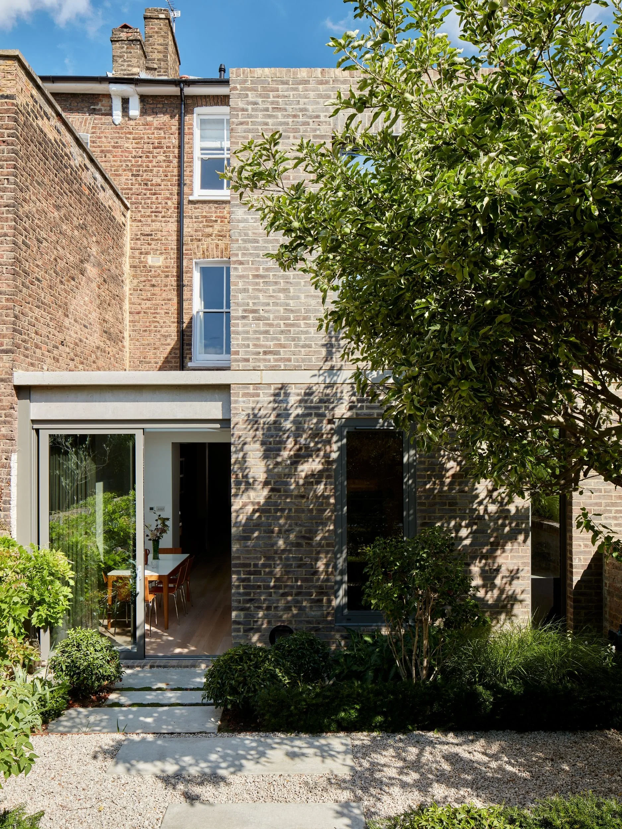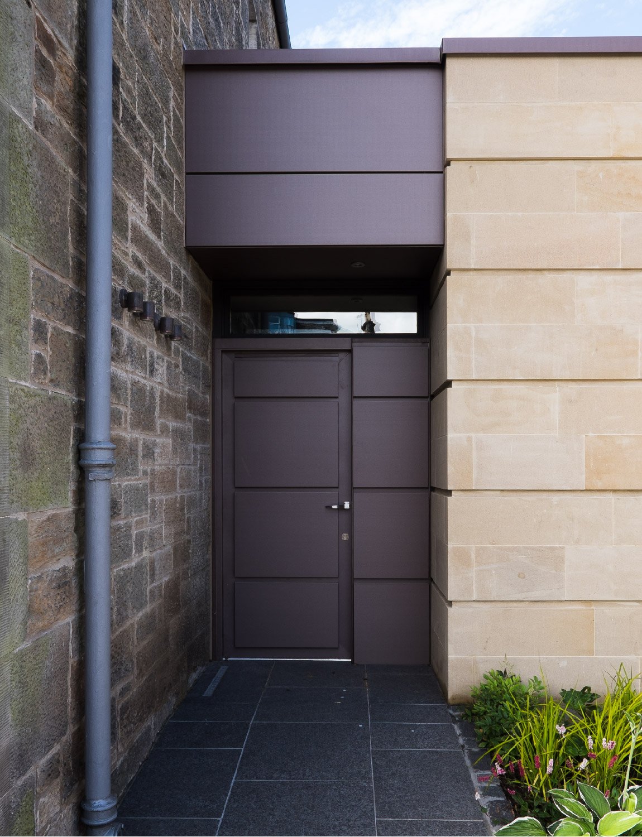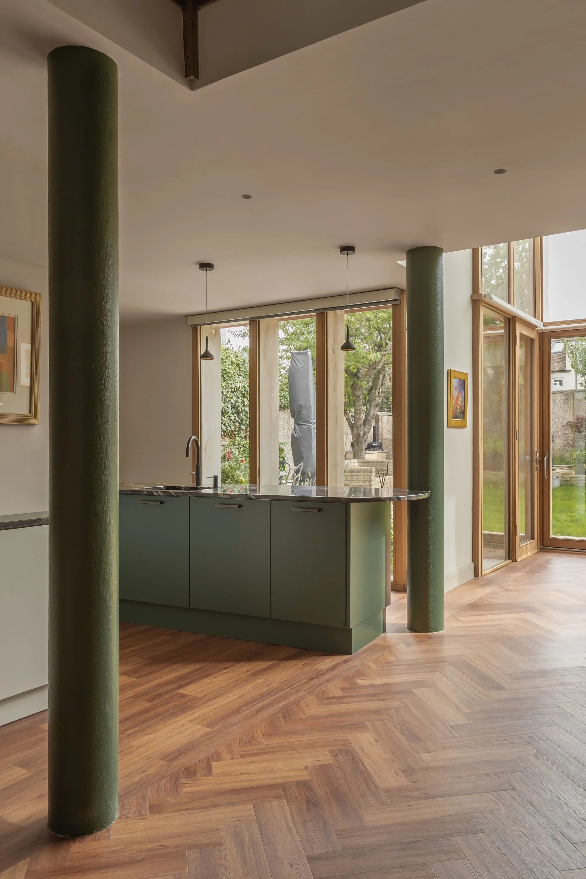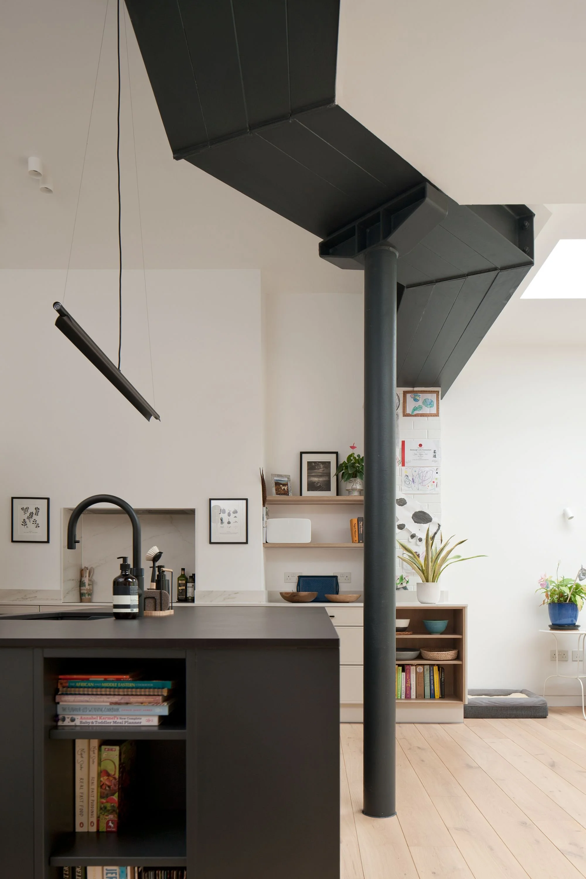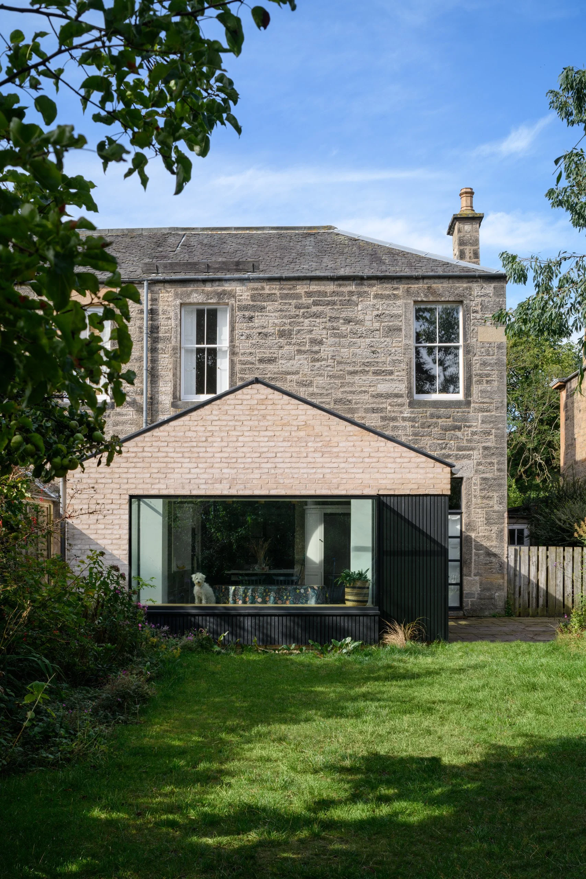Dunmore
LIGHT
Front faces south
MATERIALS
Sandstone, stainless steel
SPACE
390m²
BEFORE
A home that takes full advantage of the open site.
We started with an empty patch of land. Our client dreamt of a very modern home, which takes full advantage of the open site. Views were hugely important, as well as creating a series of open spaces that connect inside and outside.
AFTER
A simple, highly ordered home.
Overlooking the Firth of Forth and The Ochil Hills, this new-build home is simple and highly ordered.
Based on a classic T form, it has a strong focus on materials. Glass and stone are used extensively throughout. The highly serviced building uses energy efficiently and is super insulated.
Collaborators
STRUCTURAL ENGINEER
Burnt Siena Structures
SURVEYOR
Abacus Surveyors
PHOTOGRAPHY
ZAC and ZAC
Projects
Whether heralding a new chapter in an existing building’s life or creating something completely new, we maximise the potential of every site and building to ensure it integrates seamlessly with its surroundings.
CONTACT
Your story will be reflected in the completed build—a notion that transcends design and construction.
We would love to hear your story. Please introduce us to your project via our enquiry form. A member of our team will respond within two business days.








