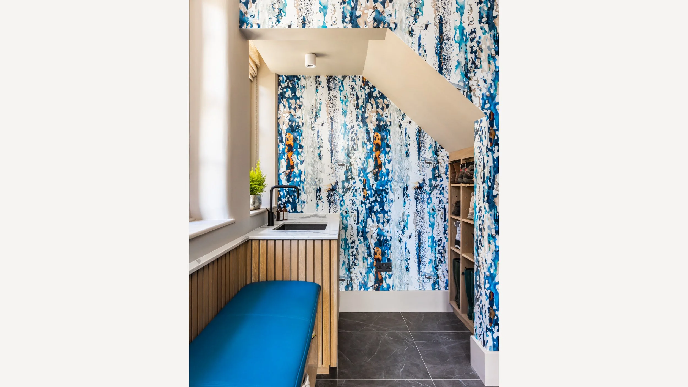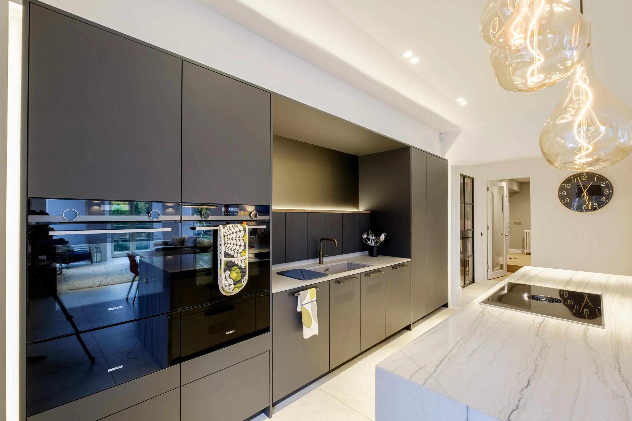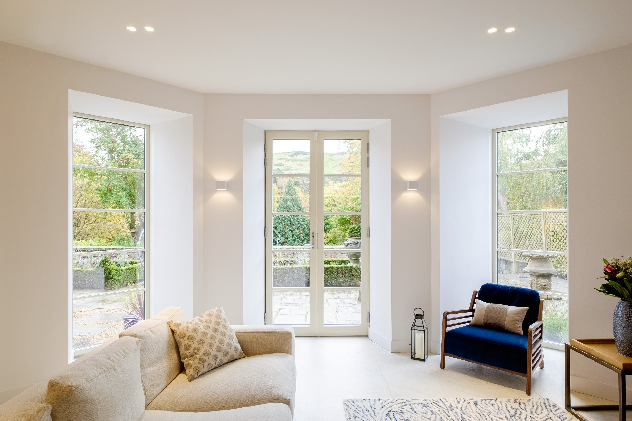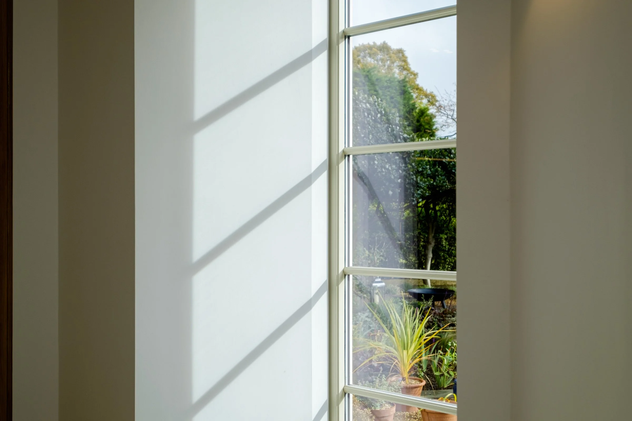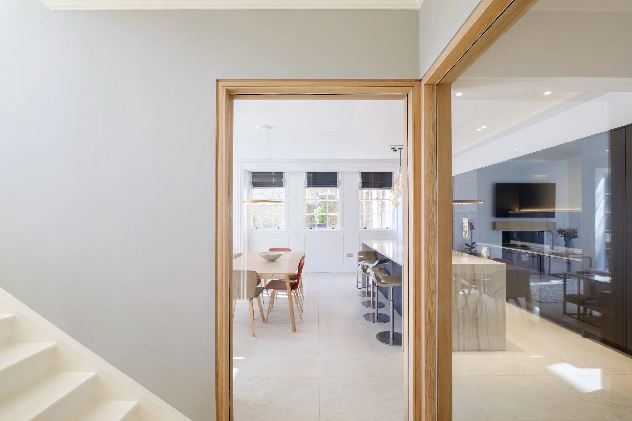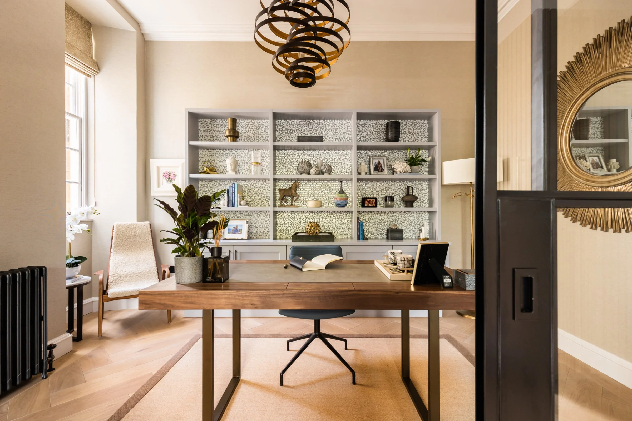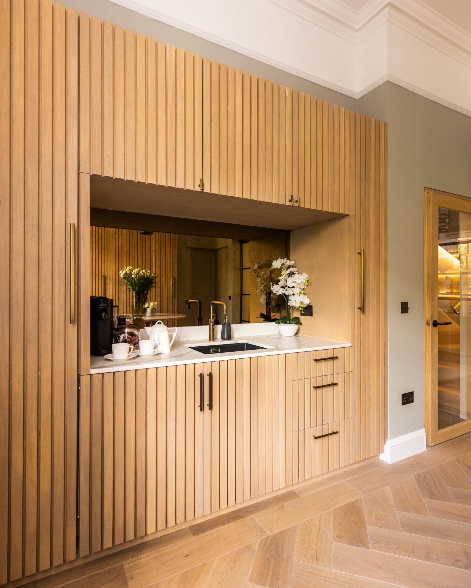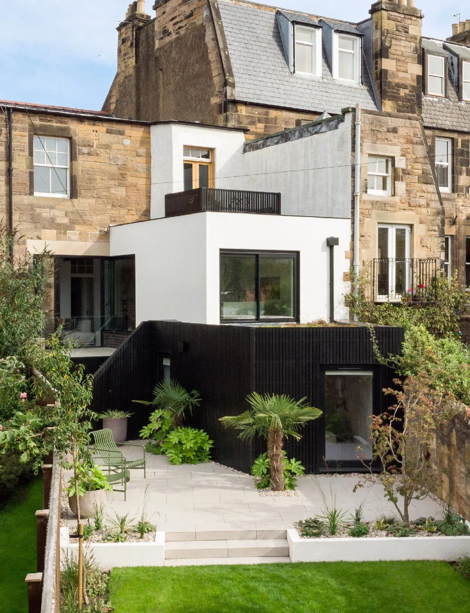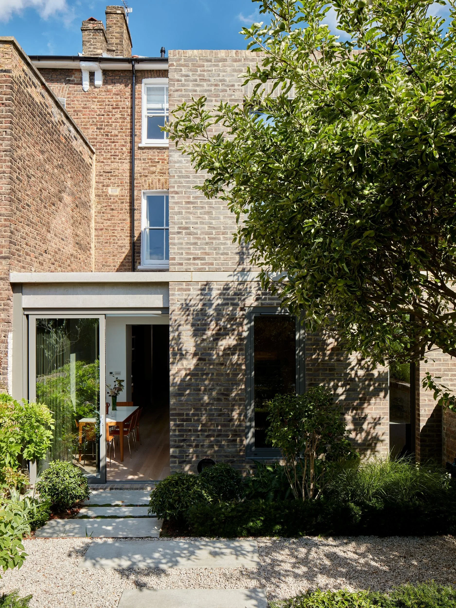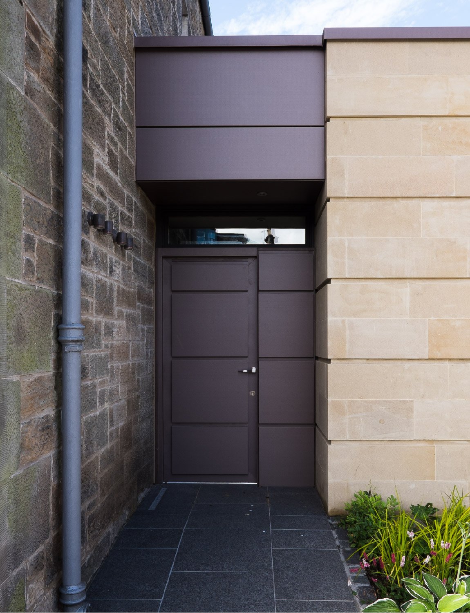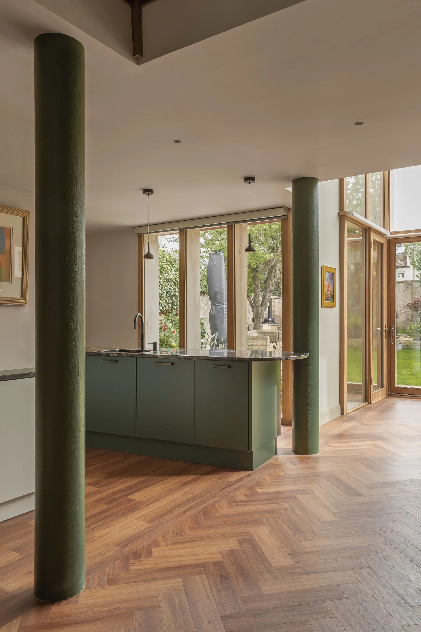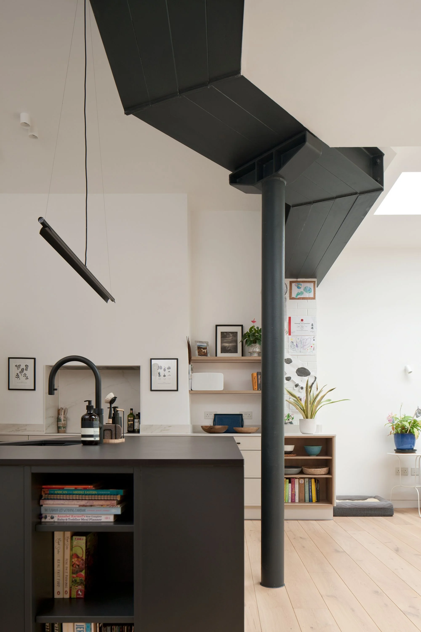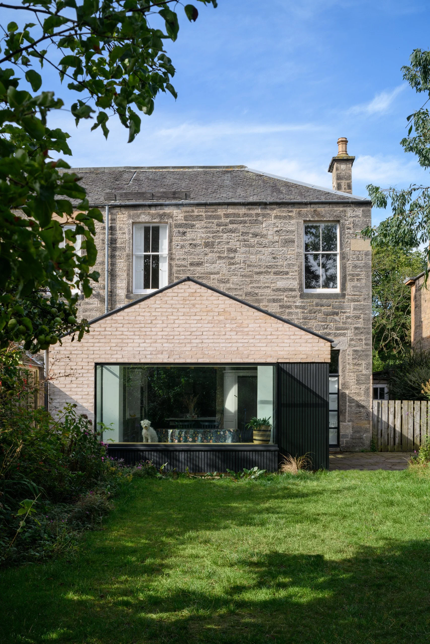Mortonhall
LIGHT
South
MATERIALS
Oak
SPACE
230m²
BEFORE
Our client wanted to interact with their south-facing garden.
This property forms one of a series of Scottish Baronial-style properties built in 1898. The principle living spaces of this Category-A listed property were originally located on the entrance floor, but our client sought to move them to the lower-ground floor in order to enhance the family’s interaction with their south-facing garden.
AFTER
The clean, contemporary finishes don’t compete with the period features.
We converted the under-utilised games room on the lower-ground floor into an open-plan kitchen, dining and living space with direct access to the garden.
The most significant intervention to the existing fabric of the building was to introduce two full-height openings within the existing bay window. In the original design, the symmetrical bay window openings had not been transposed to the lower level. Our objective was to maximise light in the newly created kitchen, dining and living space.
A minimal approach was taken to the detailing throughout. The clean and contemporary finishes don’t compete with the building’s period features.
Collaborators
CONTRACTOR
Orocco and Limitless Developments
STRUCTURAL ENGINEER
Robertson Eadie
PHOTOGRAPHY
ZAC and ZAC and Seán Gaule
Projects
Whether heralding a new chapter in an existing building’s life or creating something completely new, we maximise the potential of every site and building to ensure it integrates seamlessly with its surroundings.
CONTACT
Your story will be reflected in the completed build—a notion that transcends design and construction.
We would love to hear your story. Please introduce us to your project via our enquiry form. A member of our team will respond within two business days.



